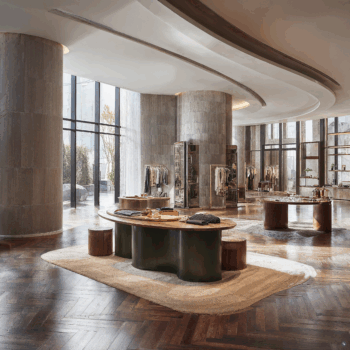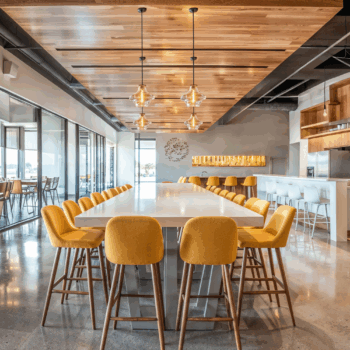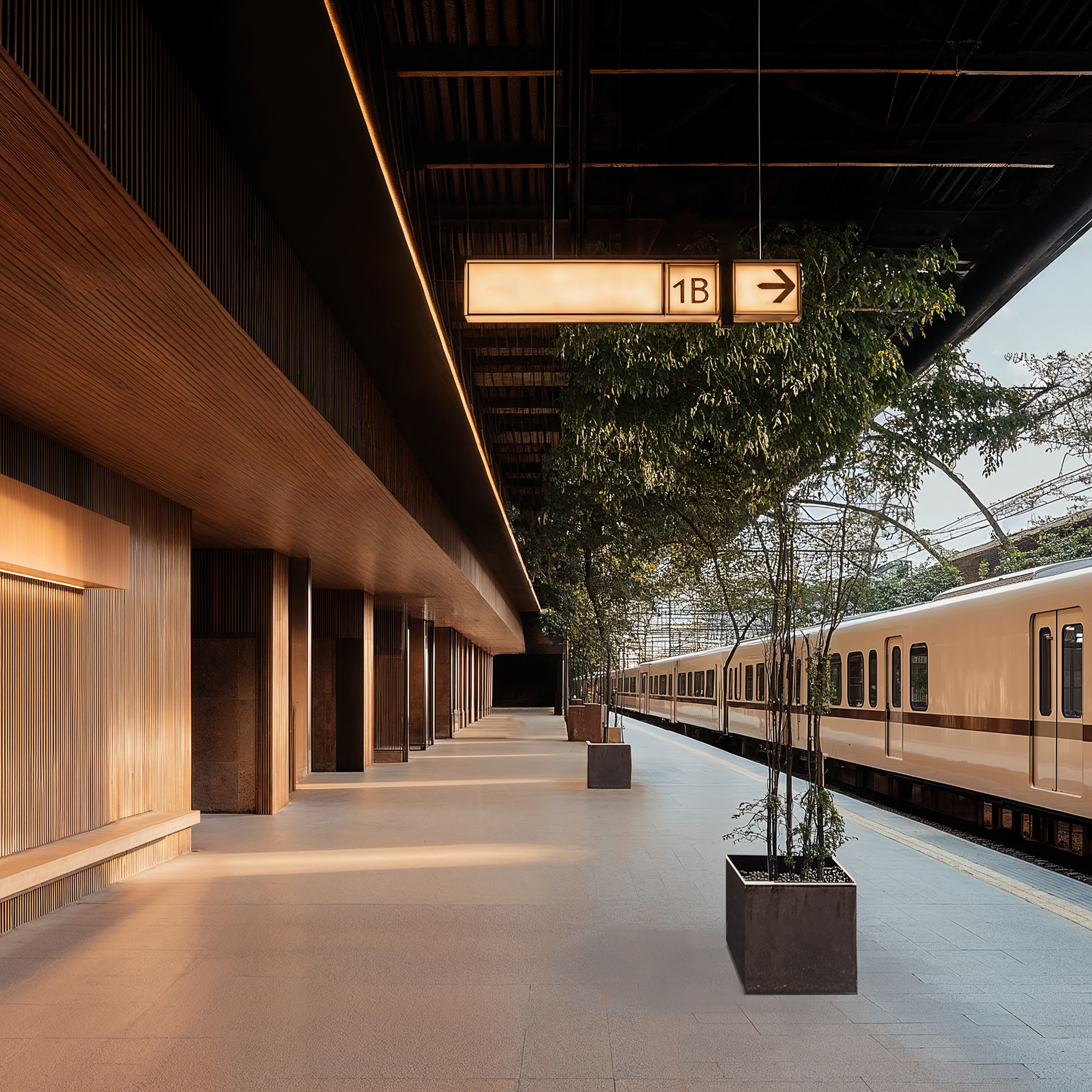
Traditional Japanese design is rooted in cultural values of harmony, humility, and connection to nature. From the thoughtful proportions of architecture to the quiet restraint of interior finishes, every detail is selected with intention. Natural materials like cedar, bamboo, stone, and rice paper form the foundation of this style, while sliding Shoji screens, low platforms, and open layouts foster a strong indoor-outdoor relationship. The concept of wabi-sabi—the beauty of imperfection and impermanence—guides the aesthetic, encouraging spaces that evolve with time and reflect the passage of nature.
The Core Principles of Traditional Japanese Design
1.) Intentional Minimalism
Designs emphasize restraint and clarity, with uncluttered spaces, clean lines, and purpose-driven furnishings that allow room for stillness and thought.
2.) Natural Materials & Organic Textures
Wood, bamboo, stone, and paper are used in their most honest forms, offering texture and warmth without excess embellishment.
3.) Integration with Nature
Spaces are designed to blur the boundary between inside and out, incorporating gardens, courtyards, and views that align with seasonal rhythms.
4.) Low and Layered Furnishings
Floor-level seating, tatami mats, and modular platforms create a grounded experience and open flexibility within the home.
5.) Filtered Light and Soft Transitions
Shoji screens and translucent panels diffuse light gently, creating calm, atmospheric interiors that shift with the time of day.
6.) Wabi-Sabi Aesthetic
This principle celebrates simplicity, imperfection, and the aging process, resulting in interiors that feel timeless, soulful, and lived-in.
Traditional Japanese Design in Practice
Healing Spaces in Healthcare
Medical environments draw from traditional Japanese principles using natural light, wood accents, and minimalist design to create spaces that soothe and center.
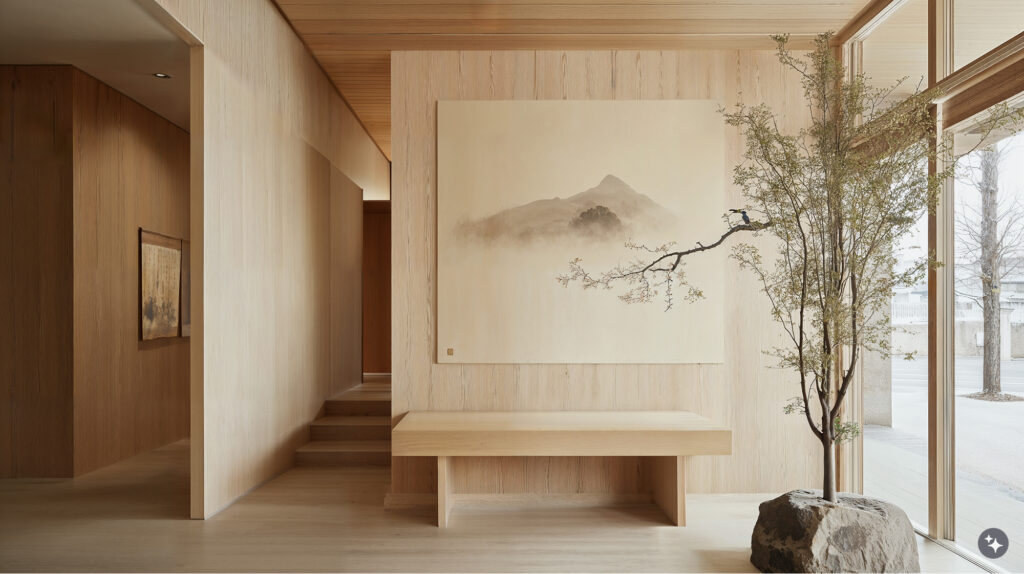
Workspaces with Focus and Flow
Incorporating symmetrical layouts, earthy tones, and modular screens, these offices foster balance, clarity, and uninterrupted productivity.
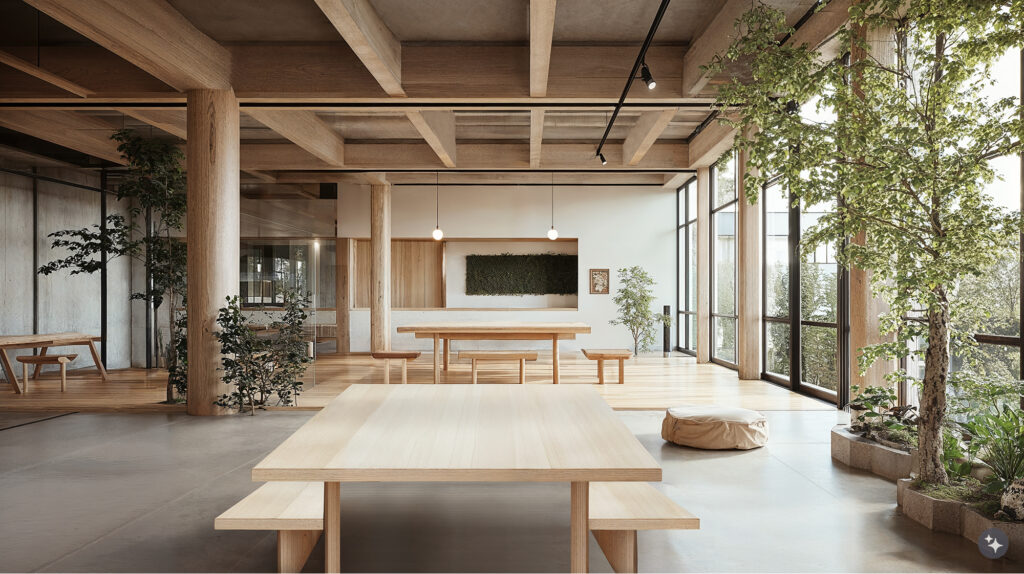
Tranquil Learning Environments
Libraries and educational spaces benefit from open floor plans, minimal décor, and natural textures, allowing students to focus in peaceful, distraction-free settings.
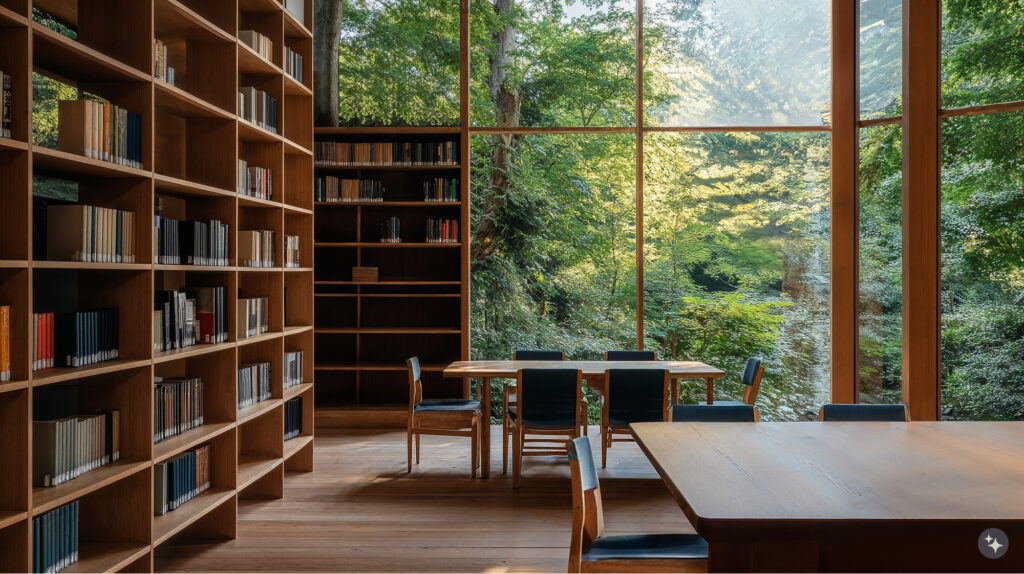
Hospitality Rooted in Simplicity
Restaurants, hotels, and spas channel the serene beauty of traditional inspiration, with low seating, quiet courtyards, and tactile materials that enhance guest experience.
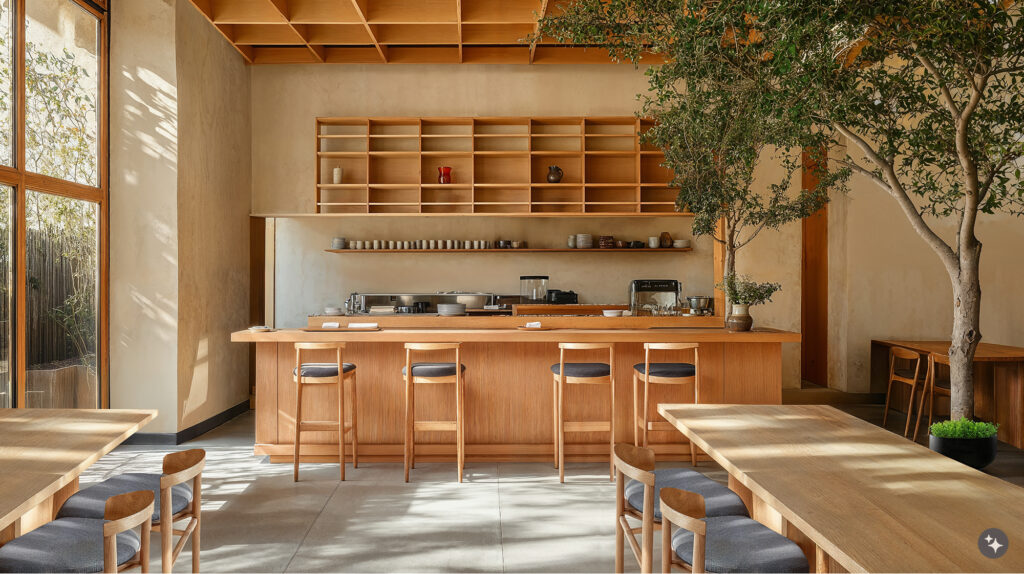
Cultural Spaces that Honor Heritage
Gardens, museums, and tea houses reflect architectural symmetry and traditional craftsmanship, celebrating the depth of Japanese cultural history.
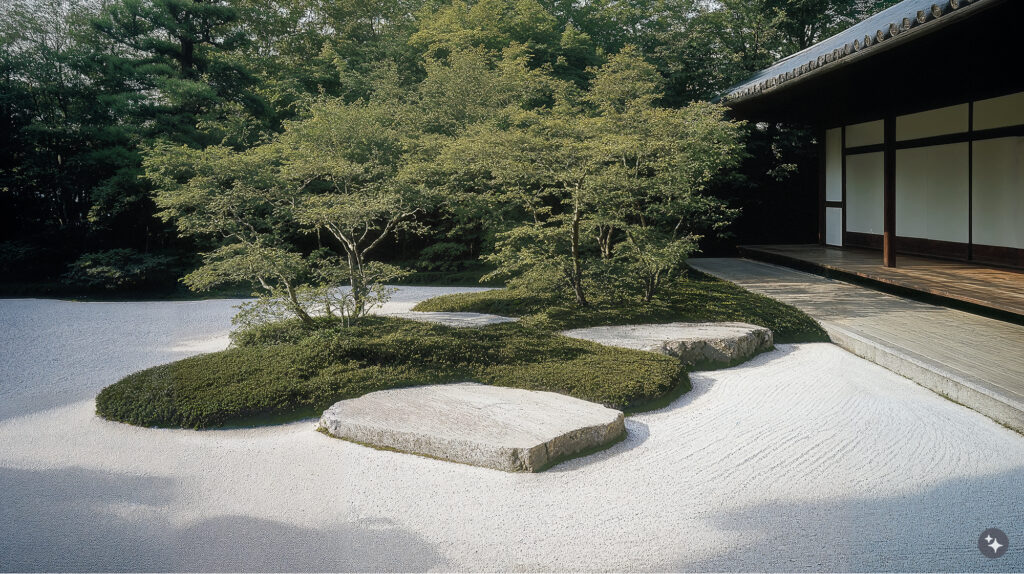
Retail with Purpose and Clarity
Shops designed with clean lines, soft lighting, and intentional materiality invite mindful browsing and elevate the product experience.
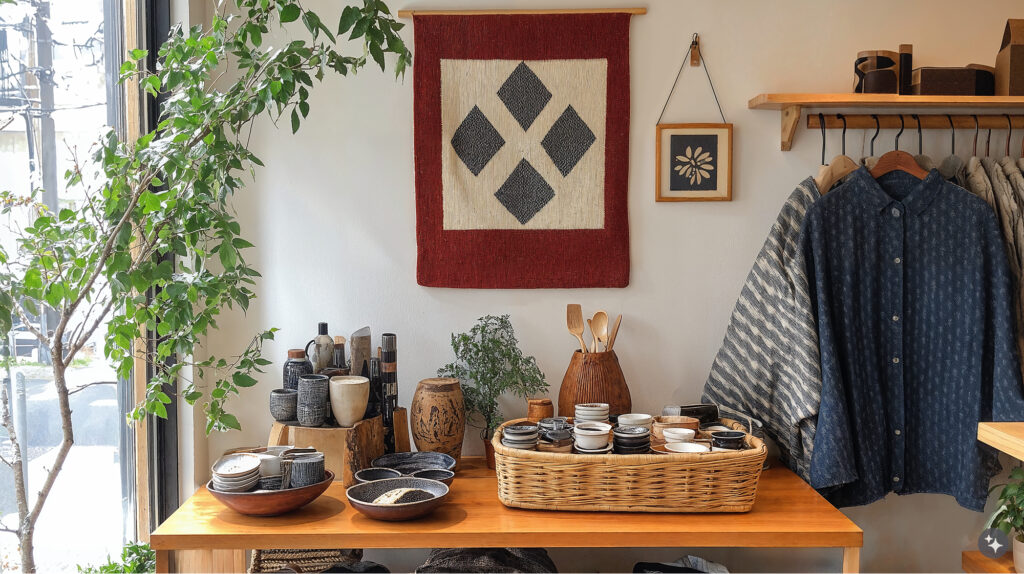
Transportation Spaces with Calm Precision
Transit areas feature orderly layouts, wood-accented walls, and tranquil palettes, offering a break from the chaos of daily movement.
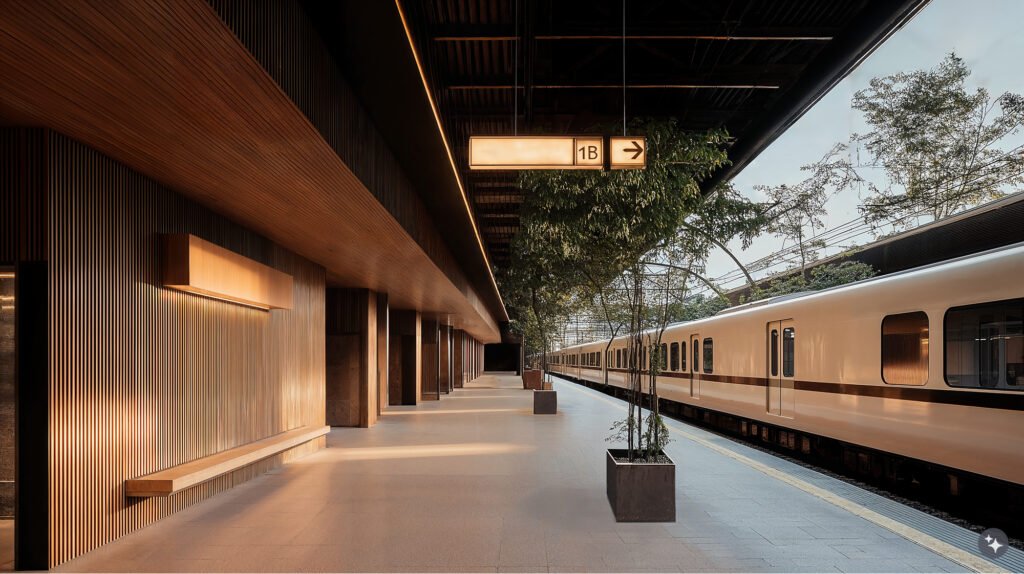
Mixed-Use Spaces that Breathe
Residential and commercial areas seamlessly integrate modular zones, open air flow, and natural finishes to encourage calm, adaptive living.
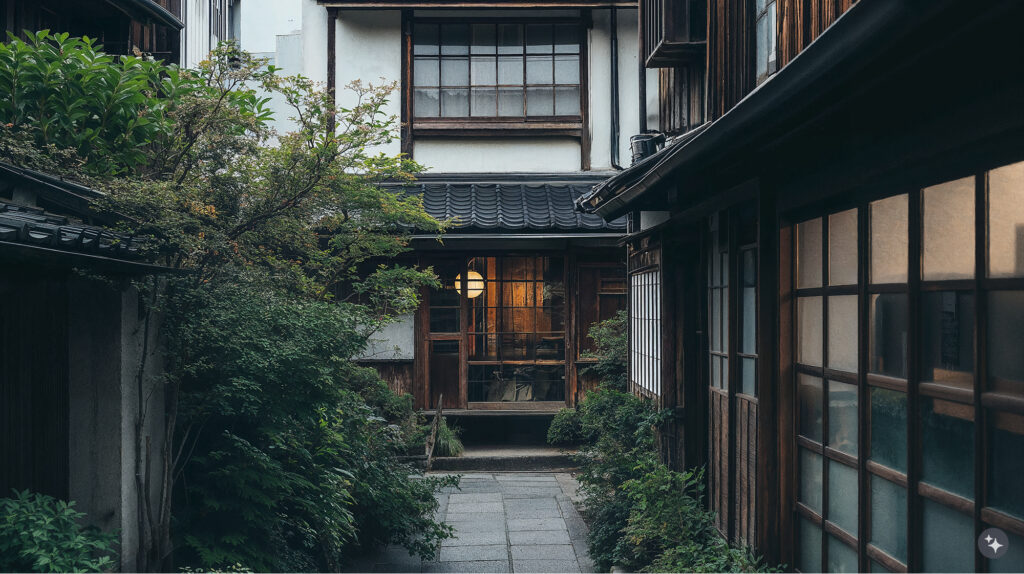
Homes of Quiet Intent
Residential spaces favor floor-level living, earthy textures, and filtered light, creating sanctuaries where daily rituals unfold in quiet rhythm.
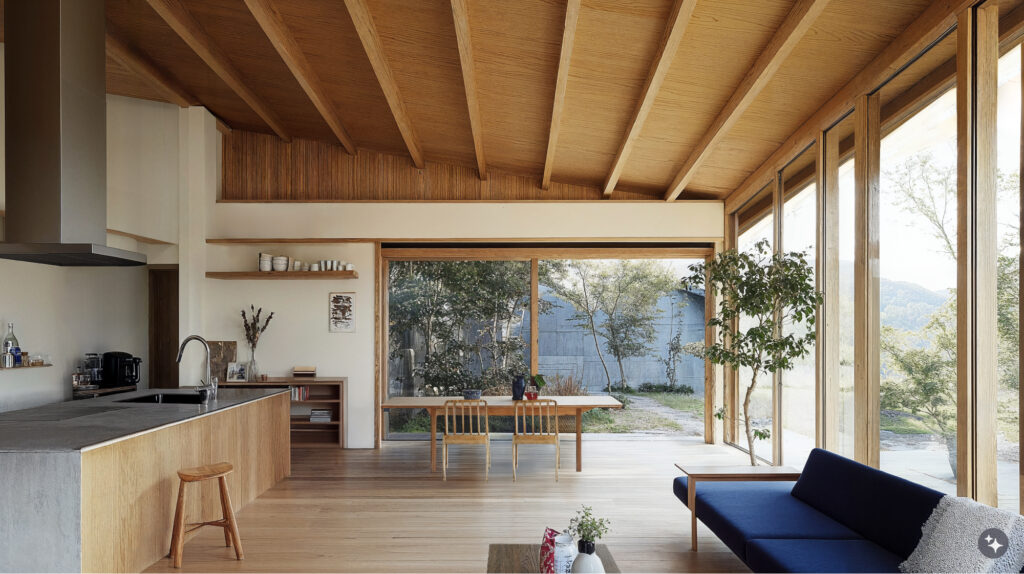
With its emphasis on harmony, restraint, and connection to nature, Traditional Japanese design offers more than aesthetics—it fosters a way of living rooted in awareness and intentionality. Through its timeless materials, quiet architecture, and enduring philosophies, this style continues to shape interiors that are both elegant and profoundly grounding.
If you’re drawn to the quiet beauty of Traditional Japanese design, explore more with our story on Wabi-Sabi Kitchens—where imperfection, texture, and authenticity come together in everyday spaces.





