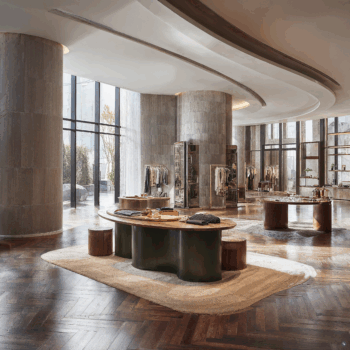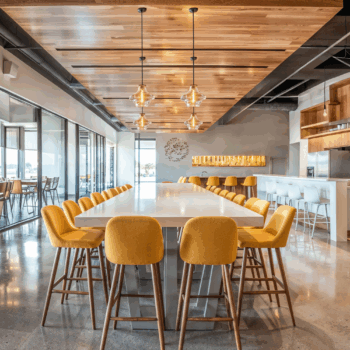
In the rapidly evolving healthcare landscape, micro-hospitals have emerged as a transformative solution, combining comprehensive care with innovative design to meet the unique demands of urban environments. Beyond their functionality, the thoughtful design of these facilities plays a pivotal role in enhancing patient experiences, operational efficiency, and community impact.
Micro-hospitals are typically designed with a compact footprint ranging from 15,000 to 50,000 square feet, requiring architects to prioritize spatial efficiency without compromising quality. Every square foot is strategically utilized, resulting in layouts that support seamless workflows for healthcare providers while offering a welcoming, stress-free environment for patients. Key considerations in their design include flexibility, intuitive navigation, and human-centered aesthetics.
The interiors of these spaces prioritize patient comfort and well-being. Waiting areas, exam rooms, and inpatient suites are designed to reduce stress and create a sense of calm through soothing color palettes, natural light, and biophilic elements such as indoor plants and wood finishes. Wide hallways, soft furnishings, and accessible layouts foster inclusivity, ensuring the space accommodates individuals with varying physical needs.
With space at a premium, flexible layouts allow for multipurpose use of rooms, enabling quick transitions between functions. For instance, an exam room can double as a consultation space, and modular partitions can be reconfigured to meet evolving healthcare demands. This flexibility not only maximizes efficiency but also future-proofs the facility as medical technologies and community needs change over time.
Micro-hospitals also reflect a growing emphasis on sustainable design. Energy-efficient HVAC systems, LED lighting, and locally sourced materials reduce their environmental impact. In densely populated areas, thoughtful site selection and architectural integration ensure the hospital complements its surroundings, whether nestled among residential neighborhoods or as part of a mixed-use development.
By blending efficient layouts, patient-centered interiors, and cutting-edge technology with sustainable and inclusive principles, micro-hospitals exemplify how design can transform healthcare delivery. As urban populations continue to grow, the thoughtful design of these facilities will play a crucial role in shaping accessible, high-quality care for the future.
Discover more about healthcare environments with our article on Hospitality Meets Healthcare.







