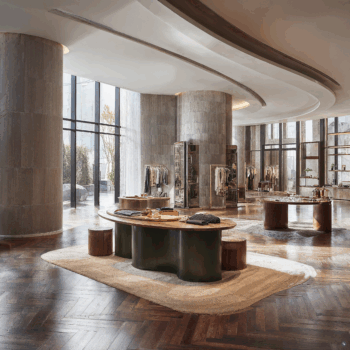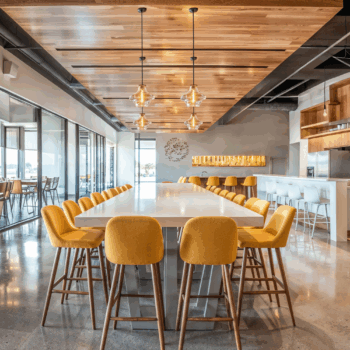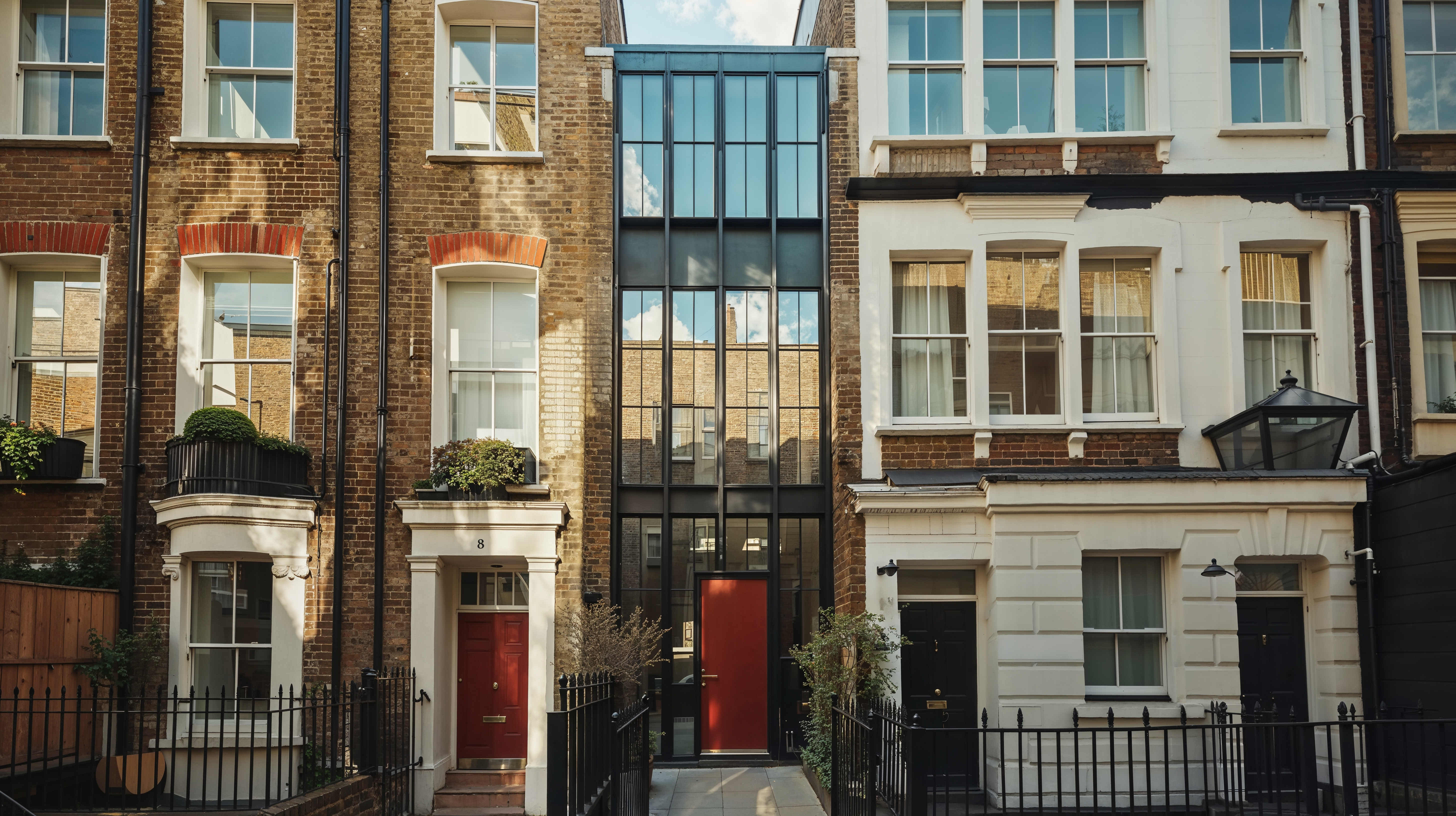
Skinny townhouses offer a way to maximize living space with a narrow footprint. These structures are typically built on long and slender lots, providing a modern solution to limited space. This innovative approach to urban living addresses the challenges of dense city environments where horizontal expansion is often not feasible. By building vertically, these townhouses make the most of available land, allowing homeowners to enjoy the benefits of a full-sized residence within a compact area.
With multi-level layouts, these slim structures often feature compact designs, clean lines, and a minimalist aesthetic. Each floor is meticulously planned to ensure functionality and comfort, despite the limited width. Living areas, kitchens, and bathrooms are often spread across multiple levels, with staircases or even elevators connecting the different floors. This vertical arrangement not only optimizes space but also creates a unique flow within the home, encouraging a seamless transition from one area to another.
The materials used in the construction of these houses are a key aspect of their design. They often feature glass walls, steel frames, and concrete floors, which can give the homes a sleek, modern look. Glass walls, in particular, are used to bring in natural light, making the interior spaces feel larger and more open. Steel frames provide structural integrity while allowing for expansive windows and open-plan layouts. Concrete floors add to the industrial chic aesthetic, offering durability and a modern edge. These materials not only contribute to the visual appeal but also enhance the functionality and sustainability of the buildings.
The narrow footprint with stacked floors is so efficient that the typology is sometimes even chosen for country homes, offering an opportunity to create views over a landscape. In rural settings, these tall, slender structures can be designed to take advantage of scenic vistas, with large windows and balconies that offer stunning views of the surrounding nature. The vertical design allows for a smaller land disturbance, preserving more of the natural environment around the home.
Innovative storage solutions and flexible spaces are often included and can adapt to the changing needs of their occupants. Built-in shelving, hidden compartments, and multifunctional furniture are common features that help maximize the usable space. This attention to detail ensures that even the smallest areas are utilized efficiently, enhancing the overall living experience.
In addition to their practical benefits, these homes also represent a shift towards more sustainable and eco-friendly living. The use of modern materials and construction techniques can reduce energy consumption and environmental impact. Features such as energy-efficient windows, insulation, and green roofs can further contribute to a home’s sustainability, making them an attractive option for environmentally conscious buyers.
Skinny townhouses offer an innovative and efficient solution to the challenges of urban living. By maximizing vertical space and incorporating modern design elements, these homes provide a stylish and functional alternative to traditional housing. Whether in the city or the countryside, their narrow footprint and multi-level layouts allow for creative and sustainable living spaces that cater to the needs of today’s homeowners.
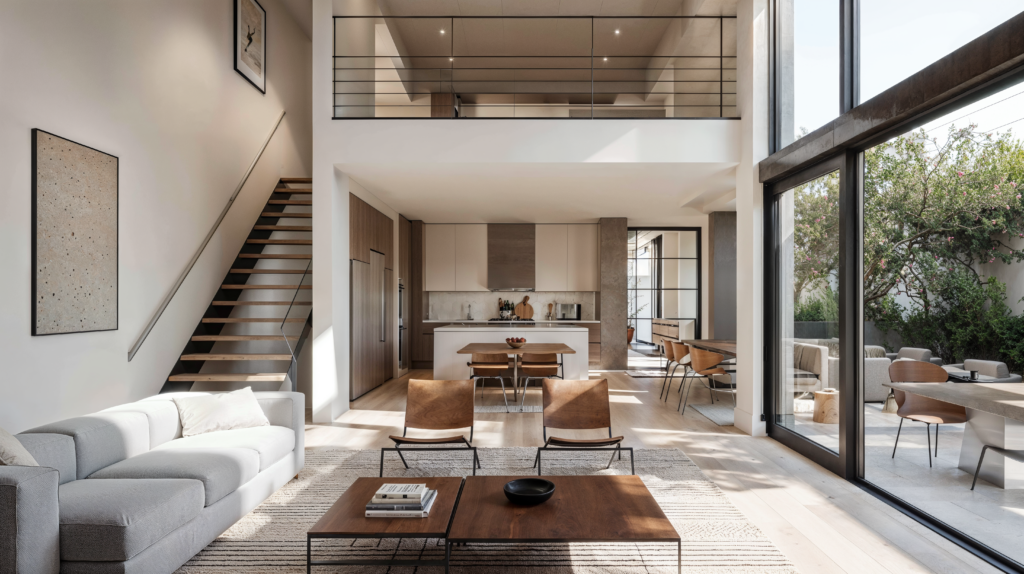
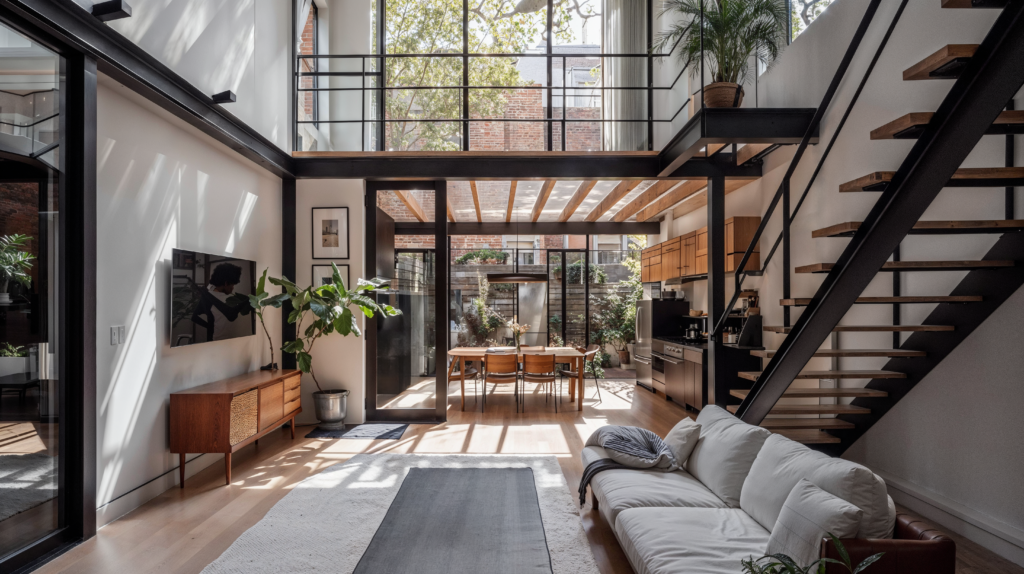
Want to read more about other urban living spaces? Check out our article on Loft Living.





