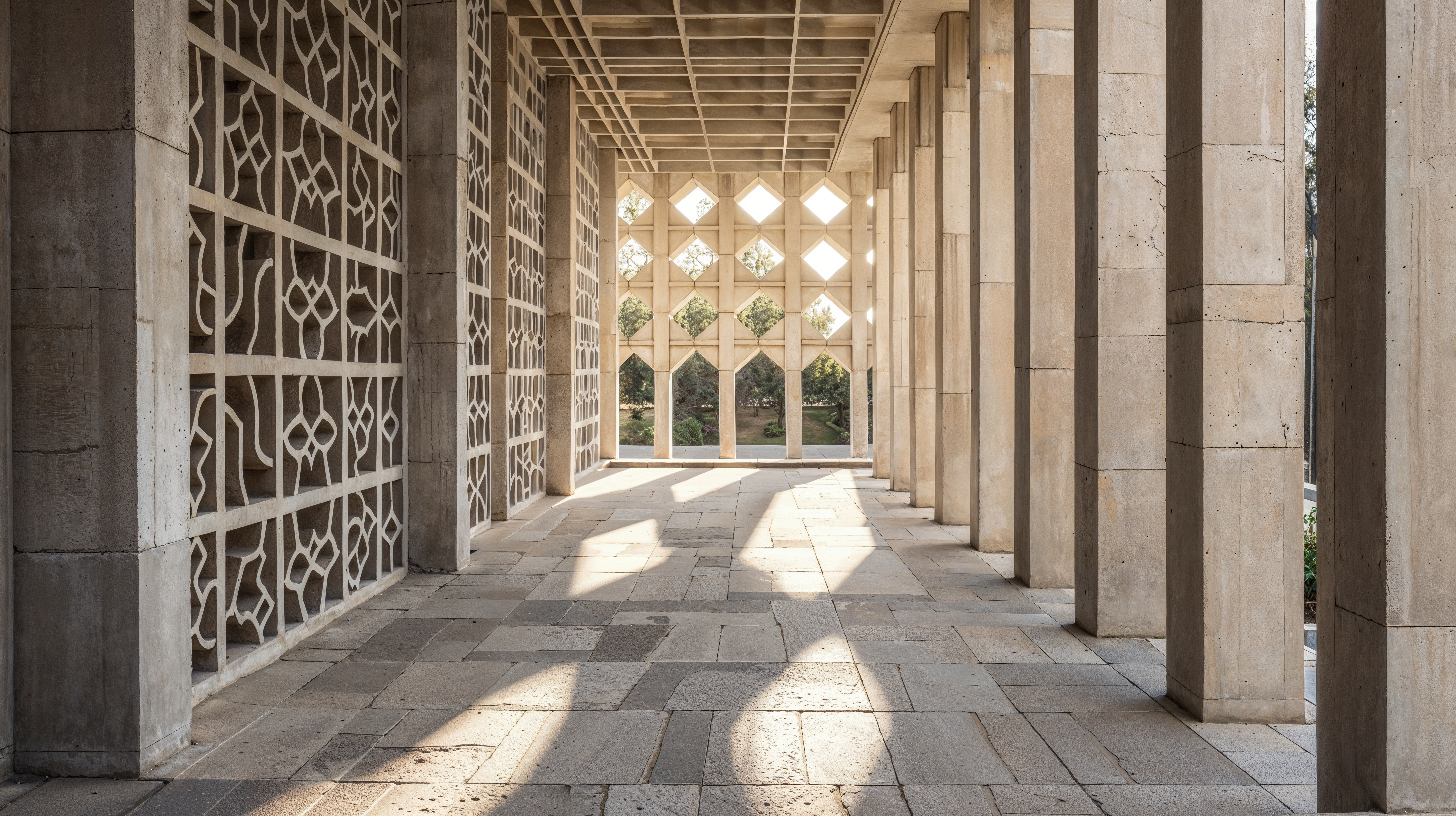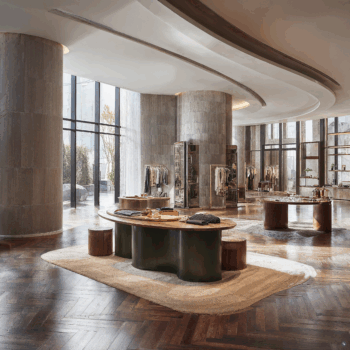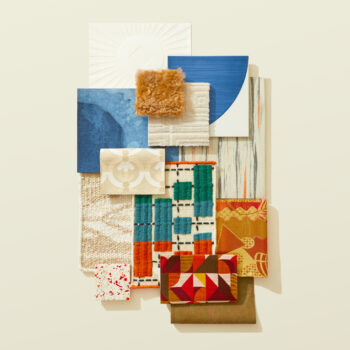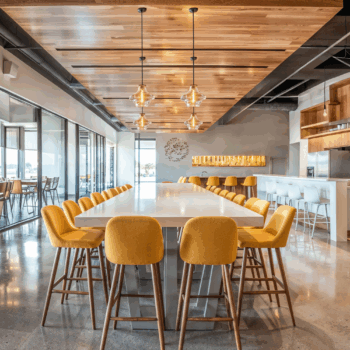
Breeze blocks, also known as screen blocks, are characterized by their hollow, geometric patterns that provide structural support while allowing light and air to filter through. Traditionally made from the ashes of coal or concrete and bonded with cement, these perforated blocks were initially developed as an innovative solution to enhance ventilation and privacy in tropical climates. Their unique design allows for airflow and natural light penetration while maintaining a level of privacy and shade, making them ideal for warm, humid environments.
Originating in the 1930s in the United States, breeze blocks quickly gained popularity for their versatility. They became prominent elements in residential, commercial, and institutional buildings, as well as in landscape design. Their use extended beyond the tropics, influencing a range of architectural styles from mid-century Modernism to Brutalism. Architects and designers embraced breeze blocks for their ability to create a sense of openness without sacrificing privacy, integrating them into facades, garden walls, and even interior partitions.
As breeze blocks gained global popularity, variations in design and production techniques emerged, leading to even more intricate and diverse patterns. This evolution allowed for greater creativity in architectural applications, as designers explored new ways to incorporate these blocks into their projects. However, despite their widespread use, breeze blocks experienced a decline in popularity during the latter half of the 20th century as architectural trends shifted.
In recent years, however, breeze blocks have experienced a resurgence in contemporary architecture. Their sustainable and visually striking attributes have made them a favorite among architects seeking to blend form and function. For example, in 2020, Tamara Wibowo Architects completed a multi-story house in Semarang, Indonesia, named Breeze Blocks House. The residence features an A-frame roof with a steep slope and a distinctive façade crafted from custom-designed cement breeze blocks. These blocks not only offer a passive cooling strategy but also ensure privacy within the home, showcasing the enduring appeal and practicality of breeze blocks in modern design.
Explore more about unique architectural design in the Allure of Round Architecture in Modern Design.







