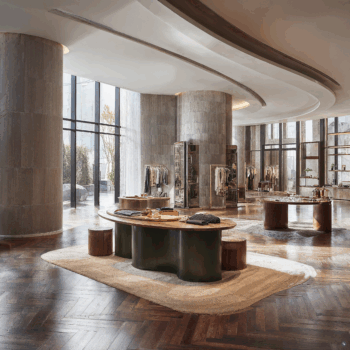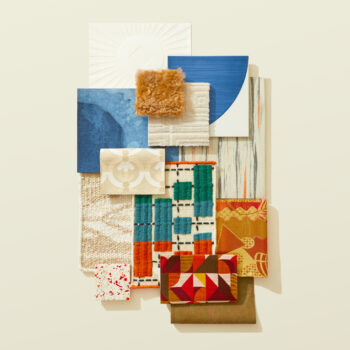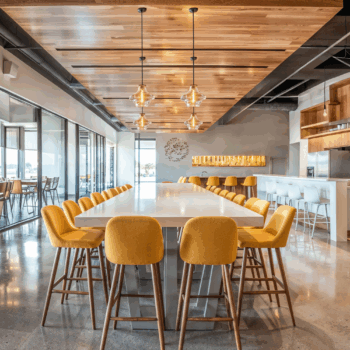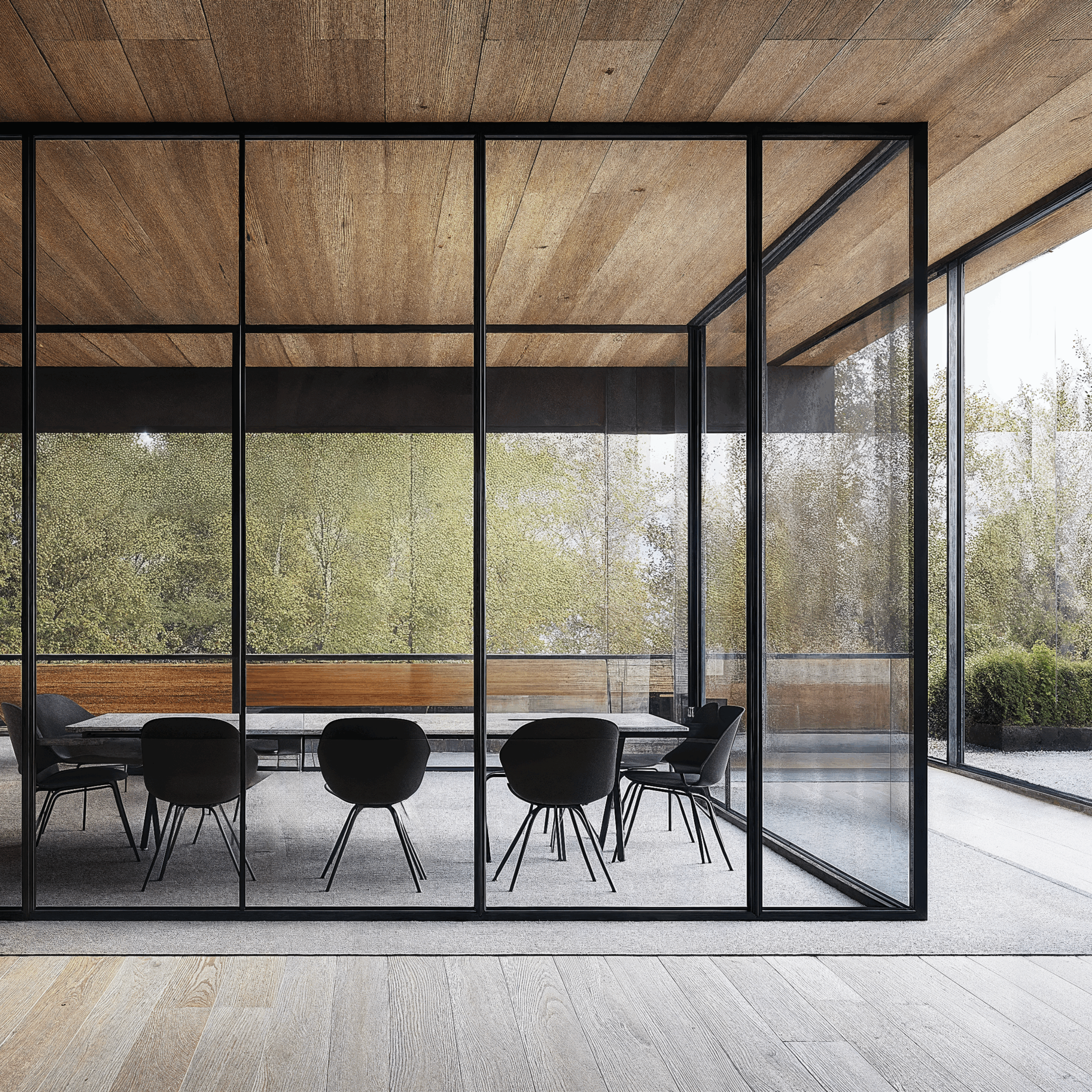
Rooted in the local tradition of the hytte, Norwegian cabin design has long provided refuge in the natural landscape. These seasonal cabins reflect an intimate relationship with Norway’s rugged terrain and seasonal extremes, offering a built expression of friluftsliv, or “free air life,” which prioritizes time outdoors and connection to place. While traditional cabins were simple shelters of timber and sod, modern interpretations carry forward their grounding ethos through warm materials, compact layouts, and seamless transitions between indoor and outdoor living.
Built to withstand harsh weather, Norwegian cabins feature steep-pitched roofs, deep eaves, and highly insulated envelopes. Interiors are crafted with softwoods, stone, wool, and earthen finishes, balancing rustic charm with functional clarity. Neutral palettes and daylight-forward design emphasize calm and refuge. Whether nestled in pine forests or perched on fjord cliffs, these structures remain symbols of peaceful retreat, resourcefulness, and slow living. Today’s designers adapt the Norwegian cabin ethos for wellness spaces, residential getaways, and minimalist hospitality grounded in comfort and environmental respect.
The Core Principles of Norwegian Cabin Design
1.) Embrace of Nature and Site
Cabins are oriented to landscape views, solar gain, and natural protection—blending into forested, coastal, or alpine settings with minimal disruption.
2.) Material Integrity
Natural, locally sourced materials such as spruce, pine, slate, and wool define the palette. Interiors are left tactile and honest, aging beautifully over time.
3.) Resilient, Seasonal Shelter
Architectural forms respond to climate: steep roofs shed snow, compact plans retain heat, and generous eaves buffer wind and sun.
4.) Humble, Human-Scale Living
Modest footprints and multi-functional spaces reflect a tradition of restraint and efficiency, favoring quality over quantity and intimacy over excess.
5.) Quiet Simplicity
Color palettes lean earthy and muted. Furniture is built-in or heirloom. Lighting is soft and layered, allowing nature and texture to take center stage.
Norwegian Cabin Design in Practice
Residential Retreats in Wild Settings
Modern homes channel the hytte spirit through wood-clad exteriors, minimalist hearths, and framed views that turn nature into a constant companion.
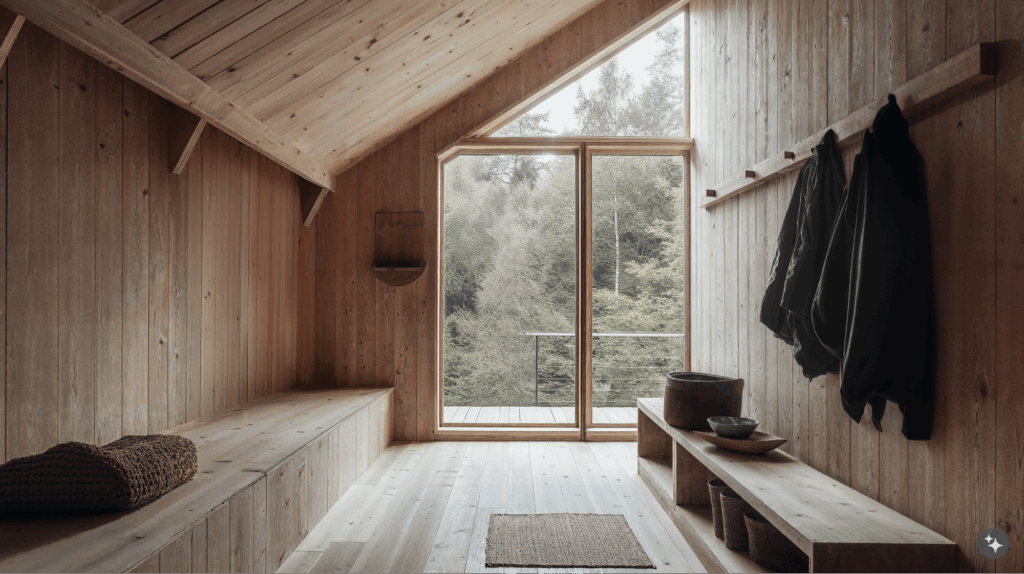
Wellness Spaces Rooted in Landscape
Healthcare, spa lounges, and therapeutic environments use timber, stone, and natural light to evoke sensory grounding and Nordic stillness.
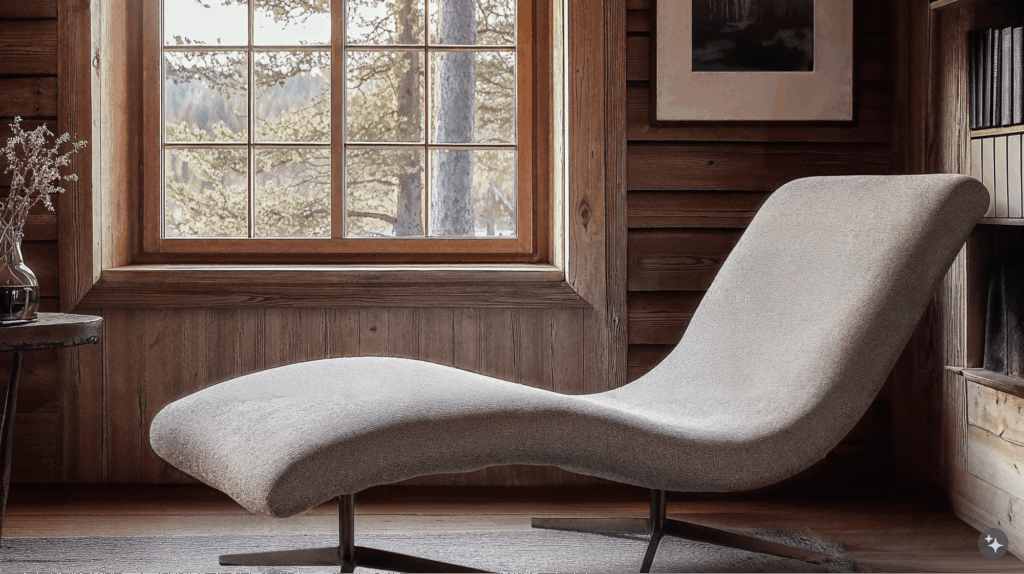
Workspaces with Quiet Focus
Creative studios and off-grid offices adopt cabin principles with compact proportions, passive ventilation, and serene palettes for deep concentration.
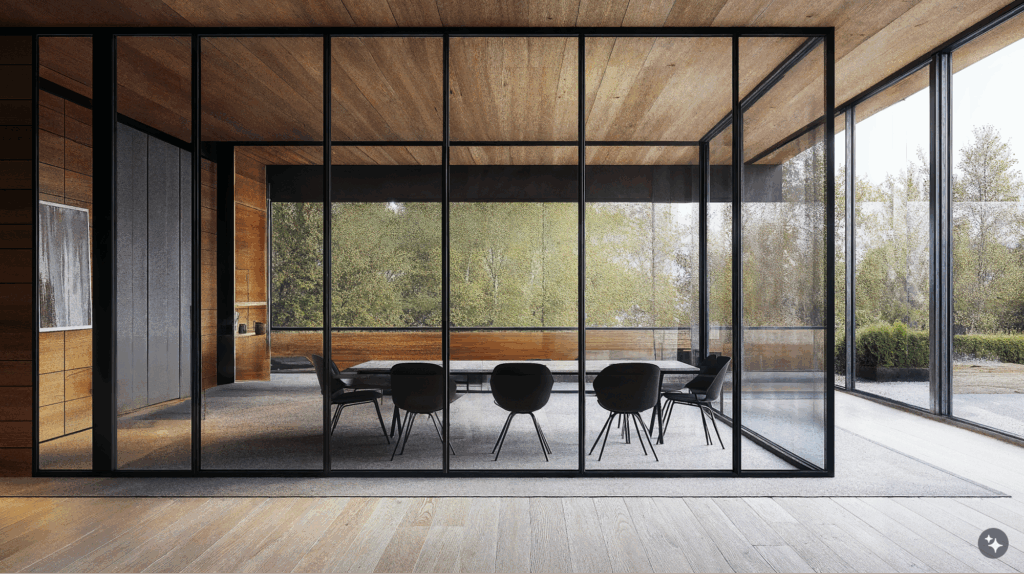
Hospitality with Rugged Charm
Lodges, ski chalets, and eco-resorts lean on the cabin tradition with steep roofs, wool textiles, and interiors that feel timeless and tactile.
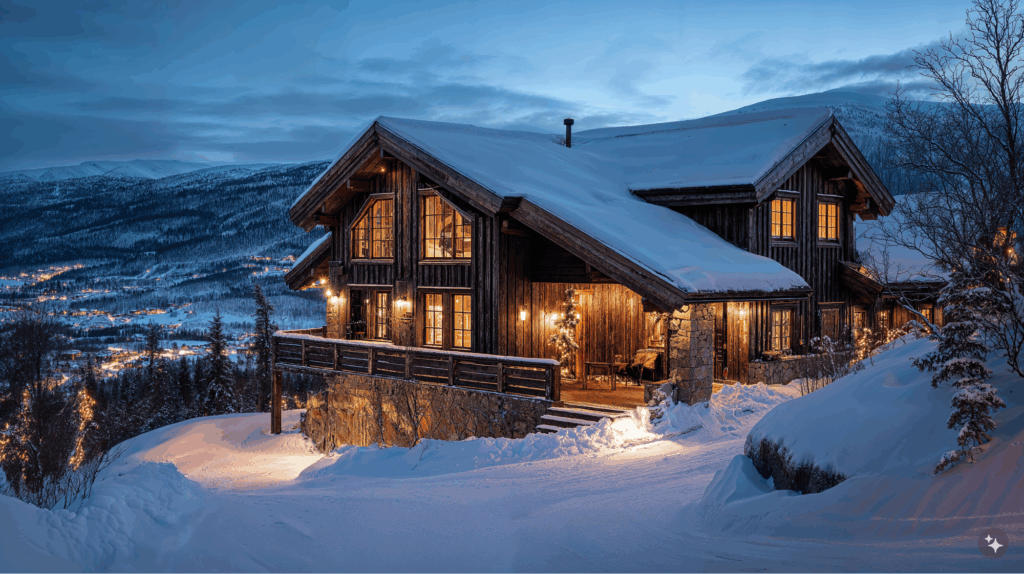
Educational Cabins for Reflection and Learning
Schools and educational spaces use the cabin style to foster focused, place-based learning immersed in natural surroundings.
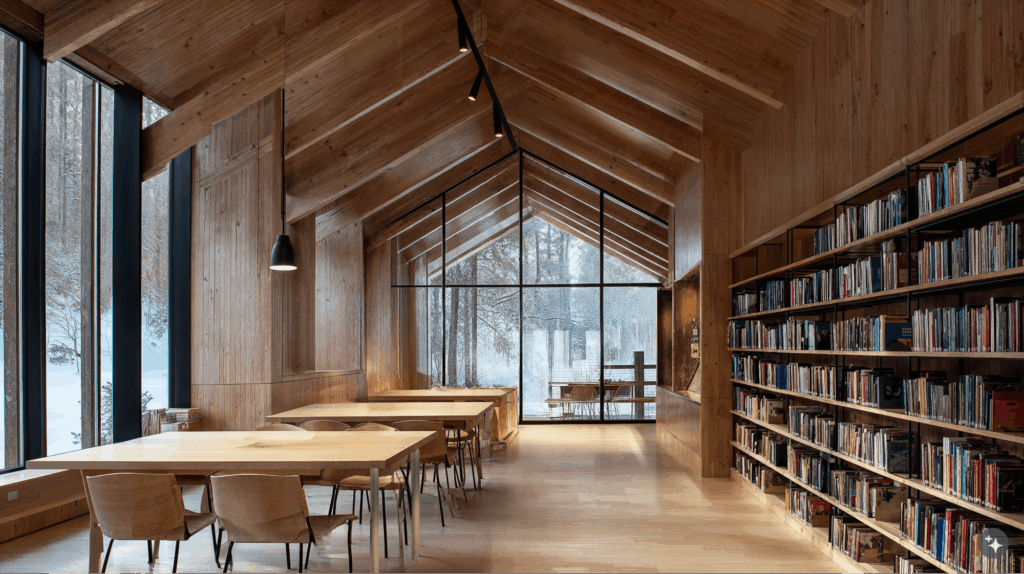
Cultural and Exhibition Spaces of Contemplation
Pavilions and interpretation centers embrace Norwegian cabin values through low profiles, wood textures, and spatial quietude.
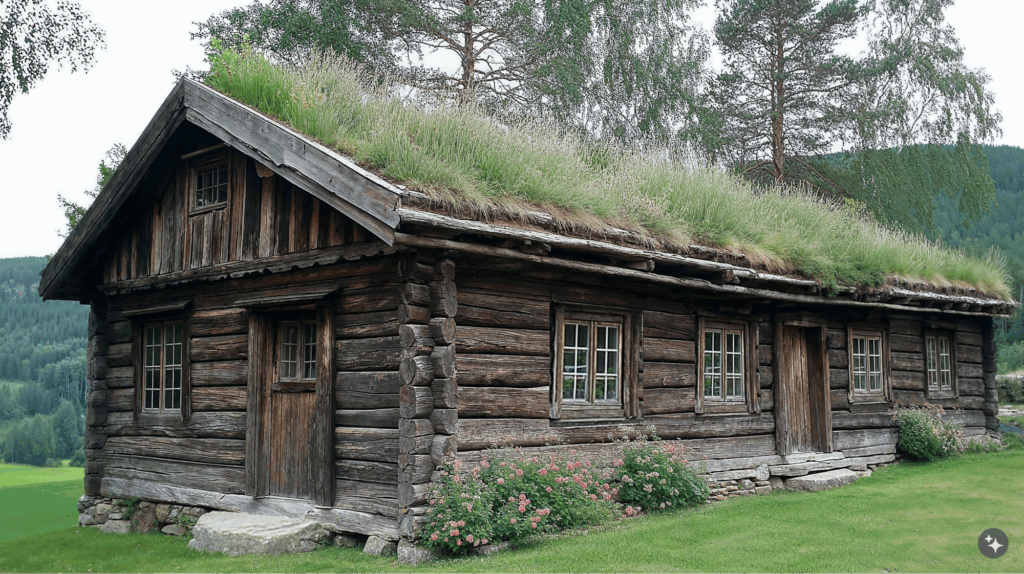
Retail Environments with Warm Restraint
Cabin-inspired shops incorporate wood shelving, soft lighting, and clean layouts that draw attention to craftsmanship and story.
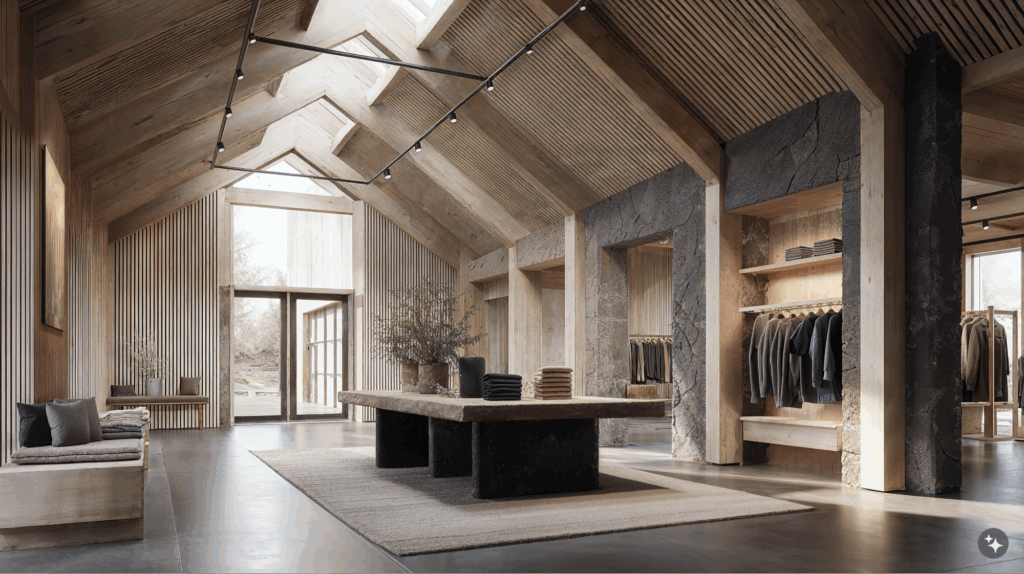
Norwegian cabin design offers a blueprint for architecture that is both elemental and emotive—drawing strength from nature, place, and craft. Its continued relevance in modern interiors shows how restraint, resilience, and regional character can shape environments of comfort, clarity, and meaning.
Looking for a warmer design palette? Terracotta Terrain combines vibrant hues with striking materials.





