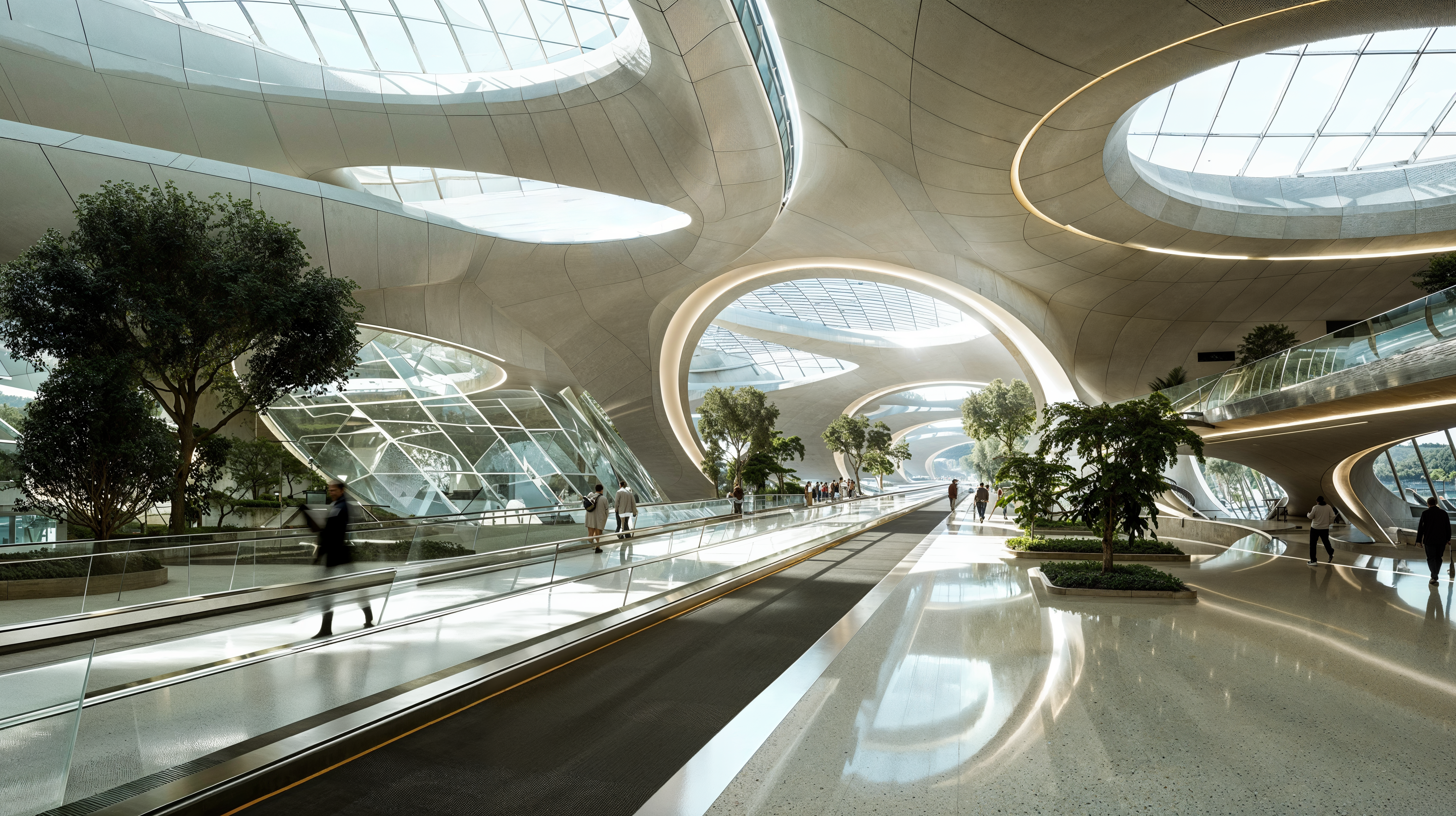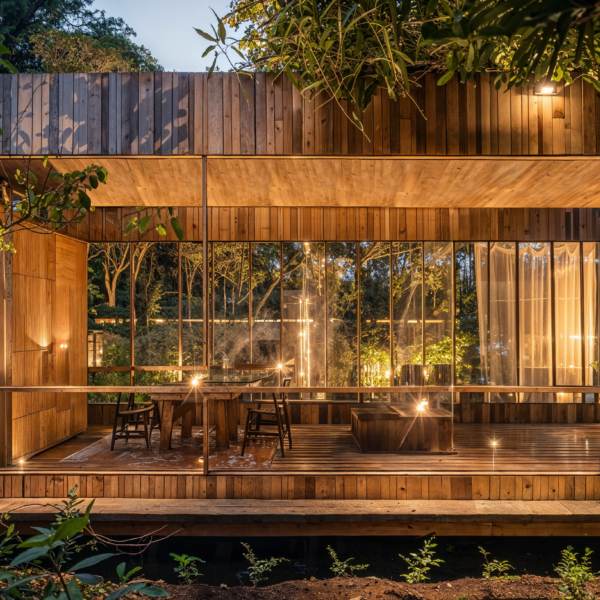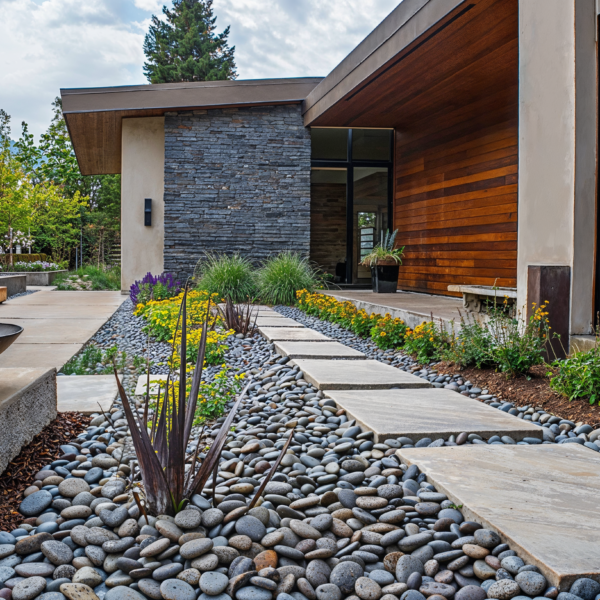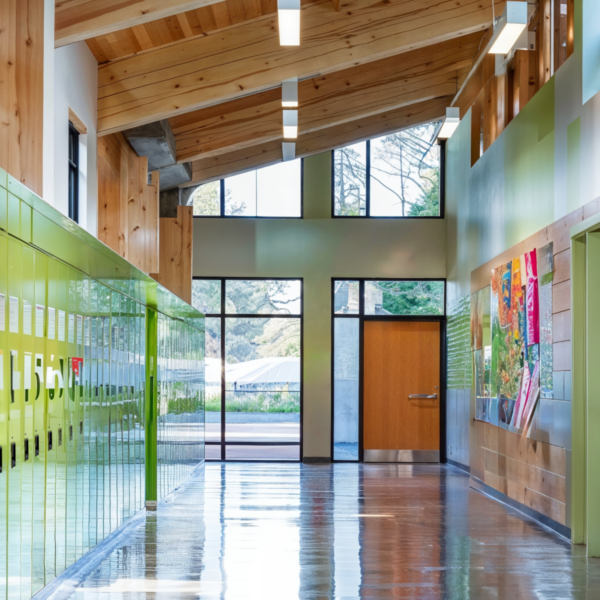
As the world of architecture moves toward more sustainable and energy-efficient design, natural ventilation is emerging as a key element in reducing energy consumption and improving indoor air quality in commercial buildings. Instead of relying solely on mechanical systems for heating, ventilation, and air conditioning (HVAC), natural ventilation techniques use the building’s form, materials, and layout to encourage the flow of fresh air. This strategy not only benefits the environment but also has the potential to save businesses on utility costs while creating healthier, more comfortable spaces for occupants.
Airflow is crucial for maintaining indoor air quality and thermal comfort in any building. Poor ventilation can lead to a buildup of pollutants, stale air, and high humidity levels, which can have negative impacts on both the health and productivity of occupants. Natural ventilation helps to mitigate these issues by allowing a consistent exchange of indoor and outdoor air, which reduces the concentration of indoor pollutants and creates a more pleasant environment. Moreover, natural ventilation can lead to significant cost savings by reducing the reliance on mechanical cooling and heating systems. HVAC systems are typically one of the largest energy consumers in commercial buildings, accounting for up to 40% of total energy use. By incorporating natural ventilation, businesses can reduce energy costs, particularly in temperate climates where external air can maintain comfortable indoor temperatures.
The layout and design of a building play a fundamental role in promoting effective natural ventilation. One common technique is to create a cross-ventilation system, where air enters from one side of the building and exits from the opposite side, sweeping fresh air through the interior. This requires careful placement of windows, vents, and doors to ensure unobstructed airflow across different parts of the building.
One example is the use of operable windows on opposing facades of a building. In a commercial office, windows can be positioned in such a way that outdoor breezes are naturally directed through workspaces, reducing reliance on air conditioning systems. Additionally, ventilation louvers are commonly integrated into facades or roofs to regulate airflow and allow for maximum control over the ventilation process.
In larger commercial buildings, atriums are another effective way to encourage natural ventilation. A central atrium, often with a skylight at the top, can act as a chimney, allowing warm air to rise and escape through roof vents while drawing cooler air from lower floors. This “stack effect” is a highly efficient way to ventilate multi-story buildings without mechanical intervention.
The choice of building materials plays a significant role in promoting natural ventilation. Perforated facades, for example, have become popular in modern architecture due to their ability to allow air circulation while providing shade and reducing solar heat gain. Perforated metal panels or screens, often used on exterior walls, can block direct sunlight and provide a layer of protection from wind while still enabling airflow through small openings.
Breezeways and courtyards are additional design features that rely on open spaces to promote airflow. Breezeways are typically narrow corridors or passageways that run through a building, connecting different sections while allowing wind to flow through. Courtyards can act as a natural ventilation hub, funneling air into adjacent rooms or offices. These open areas not only promote ventilation but also bring in natural light, further reducing energy consumption.
Building form is equally important in determining how well a structure can be ventilated naturally. Curved roofs and angled facades can be designed to catch the wind and direct it into the building, increasing airflow. For example, a commercial building might incorporate a slightly sloped roof that channels air into central ventilation shafts, encouraging a steady flow of fresh air into the interior. Open-plan layouts reduce the number of walls and barriers inside a building, allowing air to flow more freely throughout the space.
Potential cost savings of natural ventilation are significant, especially in regions with mild climates. By reducing dependence on mechanical HVAC systems, businesses can lower their energy bills and reduce their carbon footprint. The reduction in energy use also leads to fewer greenhouse gas emissions, making natural ventilation an environmentally responsible choice.
Natural ventilation techniques offer a smart, sustainable approach to modern commercial architecture. By carefully considering building form, layout, and material choices, architects and designers can create spaces that not only promote airflow and enhance indoor air quality but also reduce energy consumption and lower operational costs. As businesses continue to prioritize both environmental responsibility and employee well-being, natural ventilation will likely play an increasingly vital role in the future of commercial design.
Read more about the benefits and how to incorporate breeze blocks into your design here.








