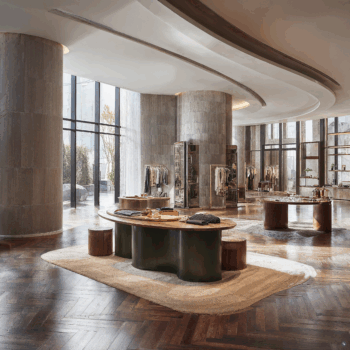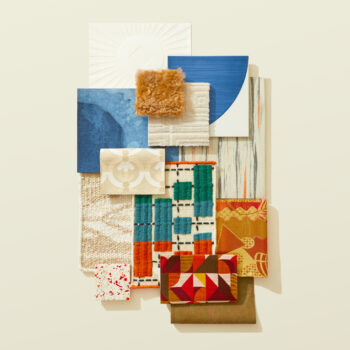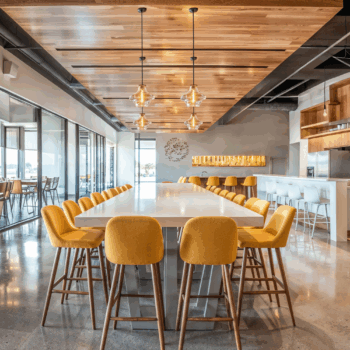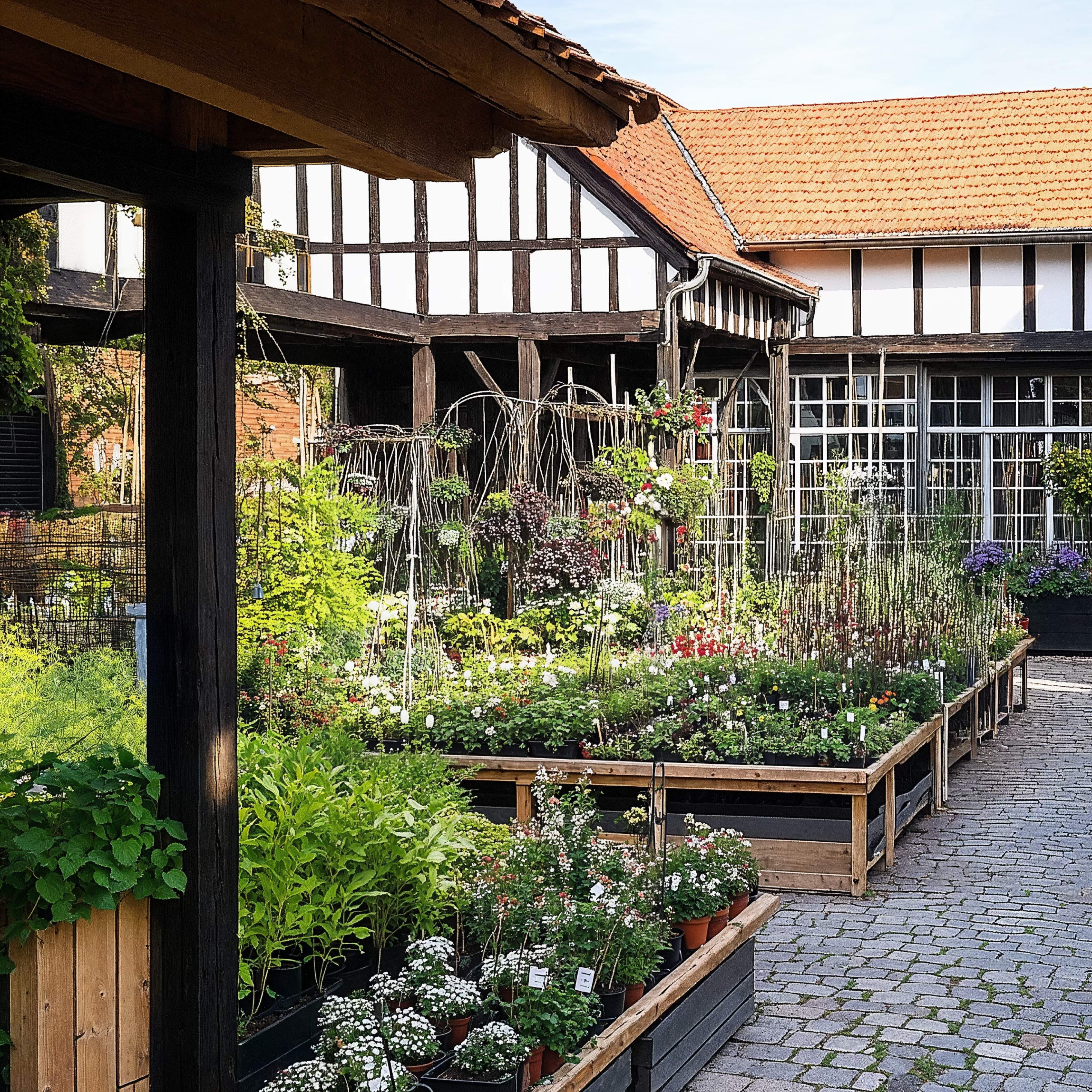
German Fachwerkhaus design is rooted in centuries of regional tradition and practical construction. Commonly found in towns and villages throughout Germany, Fachwerk, a traditional timber-framing technique, was developed as an efficient method of building with local materials, including oak, clay, and stone. Over time, it evolved into an architectural language defined by rhythm, balance, and authenticity. Timber beams intersect with whitewashed plaster or brick infill, creating bold geometric patterns that turn structural necessity into visual identity.
Modern interpretations of Fachwerkhaus design focus on the continued value of natural materials, visible structure, and architectural clarity. Whether restored heritage homes or newly built spaces inspired by the style, these environments emphasize craft, proportion, and regional connection. The interplay of wood, masonry, and light speaks to both history and innovation, making Fachwerk a powerful influence in contemporary architecture and interiors.
Fachwerkhäuser are not only architectural feats but also cultural treasures, reflecting the rich history and regional identities of Germany. Their preservation is vital to maintaining the country’s architectural heritage.
The Core Principles of German Fachwerkhaus Design
1.) Visible Structure as Design
Exposed wood framing is both functional and decorative, showcasing the structure while contributing to a visually compelling layout.
2.) Crafted Geometry
Intersecting beams, angled braces, and precise joinery form a rhythm of shapes and lines across facades and ceilings.
3.) Natural and Local Materials
Traditional Fachwerk buildings use regionally sourced oak, clay, lime plaster, and stone, emphasizing ecological practicality and historic relevance.
4.) Steep Rooflines and Compact Proportions
Gabled roofs and efficient footprints define the scale and silhouette of the style, offering both charm and climate-responsive design.
5.) Balance of Heritage and Innovation
Today’s adaptations honor the historic craft while integrating modern insulation, glazing, and flexible interior layouts.
German Fachwerkhaus Design in Practice
Healthcare Spaces with Structural Warmth
Natural wood beams, light-washed surfaces, and simple geometry create calm, restorative environments rooted in material integrity.
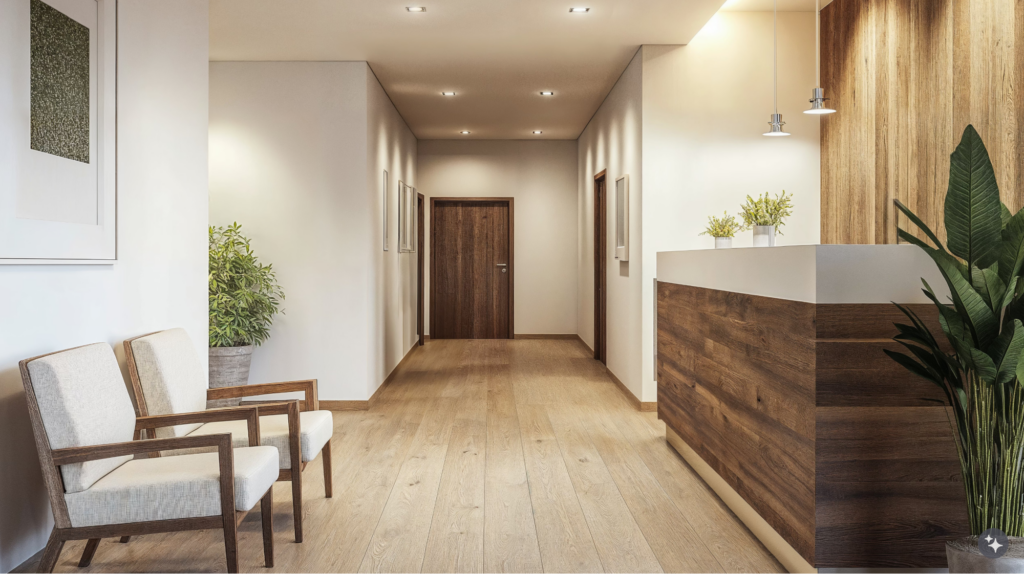
Workspaces That Embrace Craft
Exposed framing, compact forms, and clean-lined materials bring clarity and comfort to focused work environments.
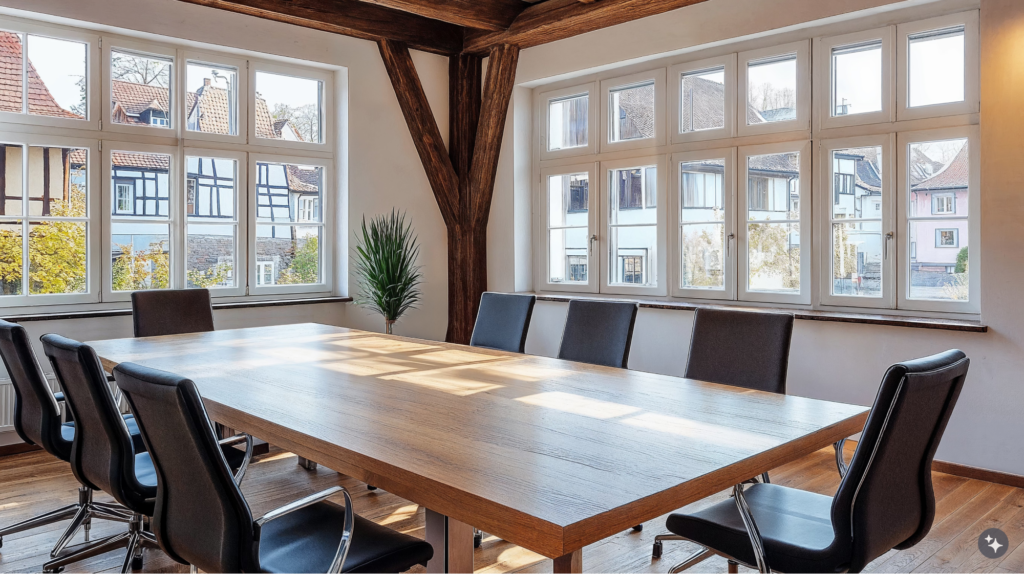
Educational Settings with Historic Character
Fachwerk-inspired culinary schools, laboratories, and classrooms use timber details, brick flooring, and open ceilings to foster grounded, engaging learning spaces.
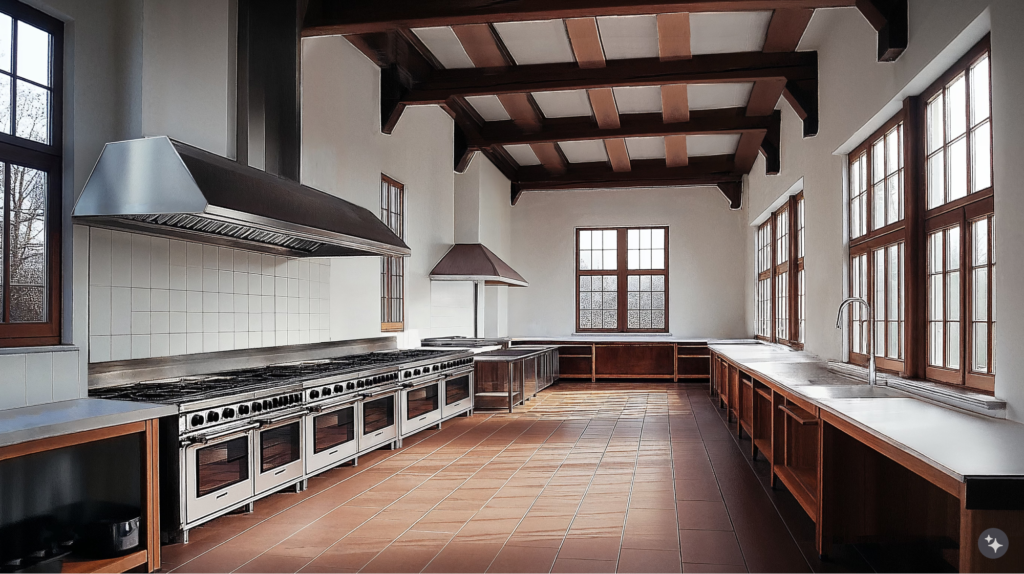
Hospitality with a Heritage Feel
Boutique restaurants, inns, and lodges draw from Fachwerk charm with pitched roofs, exposed rafters, and a palette of stone and timber that invites comfort and timelessness.
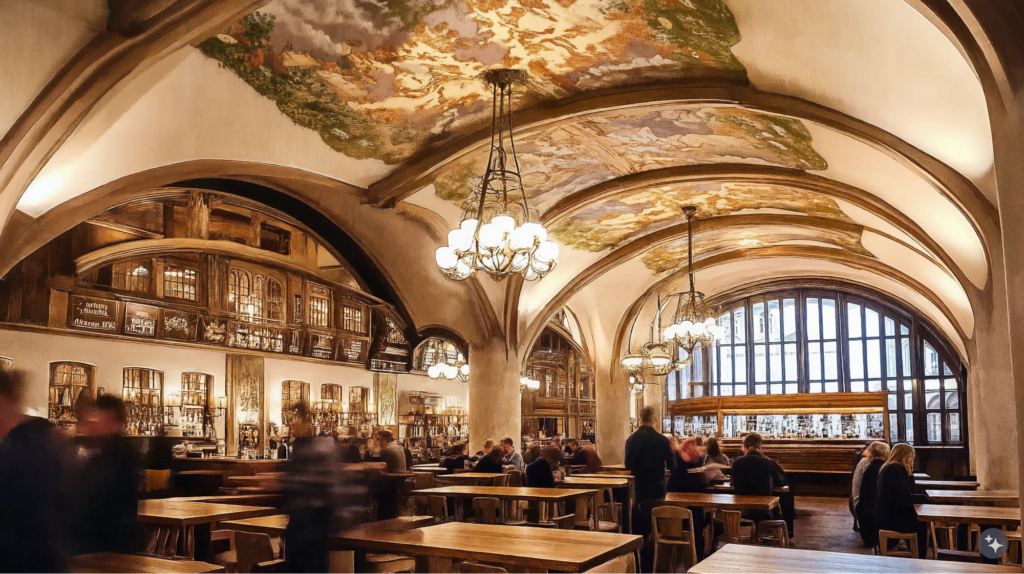
Cultural Institutions Grounded in Tradition
Museums and civic centers reflect regional identity through facade patterning, durable materials, and thoughtful form-making.
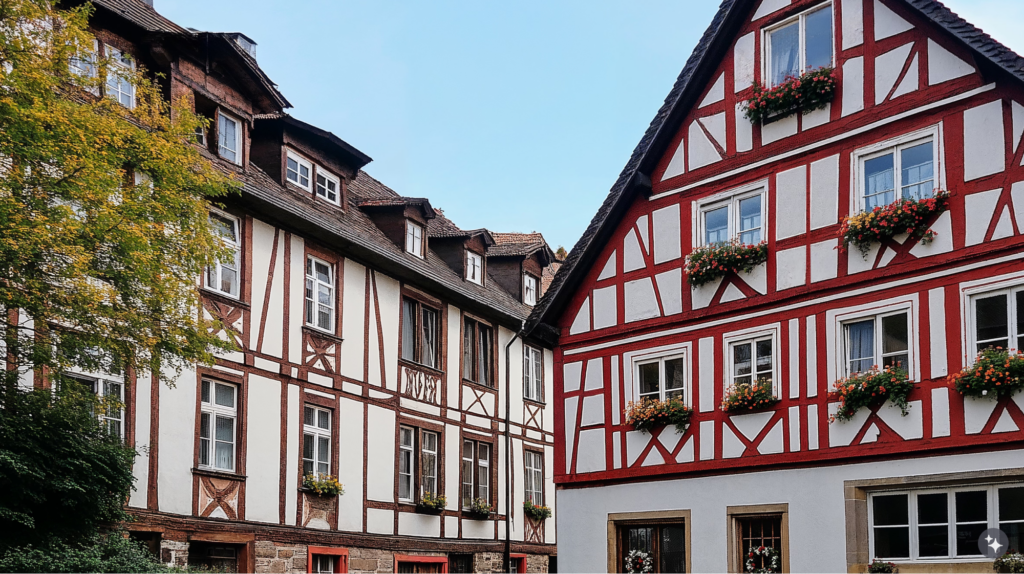
Retail with Visual Structure
Shops highlight timber joinery, natural textures, and compact, thoughtful layouts that support storytelling and artisanal presentation.
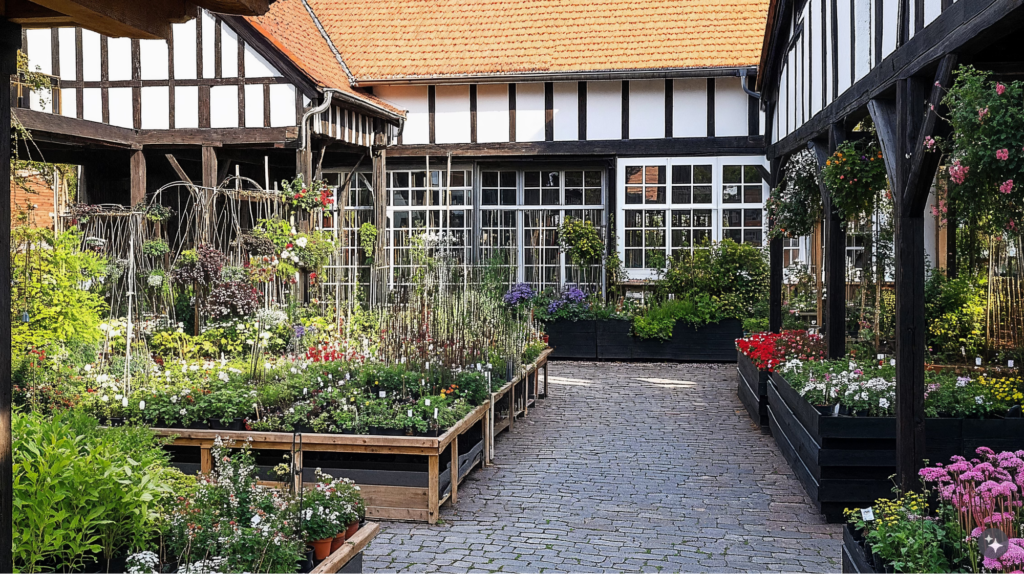
Transit Hubs with Lasting Design
Transportation spaces use Fachwerk principles—strong linear frameworks and durable materials—to balance flow with familiarity.
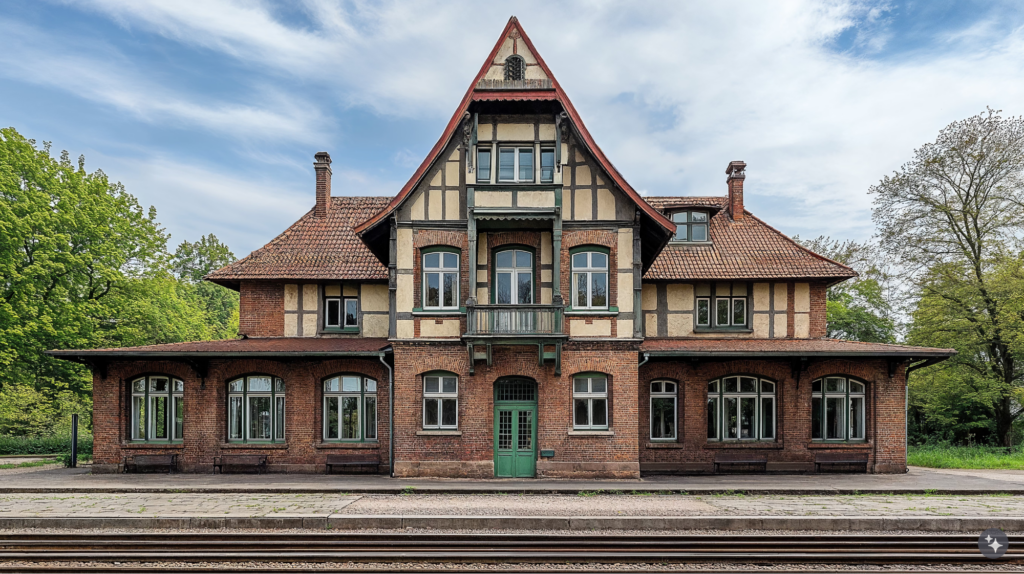
Residential Interiors Rooted in Place
Homes feature exposed beam ceilings, whitewashed walls, and wood floors, creating grounded, character-rich environments.
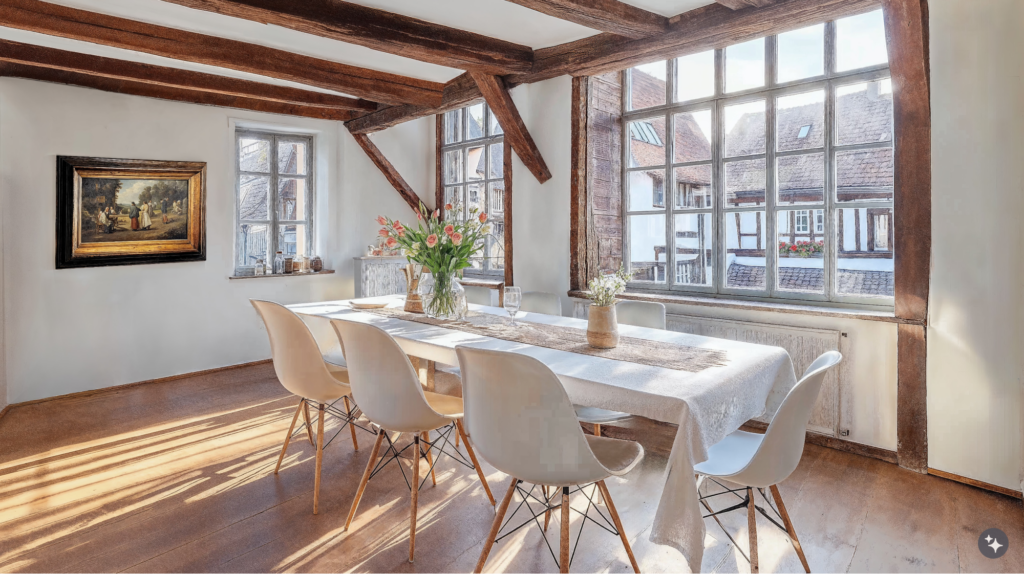
German Fachwerkhaus design is a legacy of balance, resourcefulness, and visible craft. As designers revisit this timber-framed tradition, it offers an enduring framework for spaces that are warm, precise, and deeply connected to history.
Looking for a more modern design style? Check out our article on Boutique Motels.





