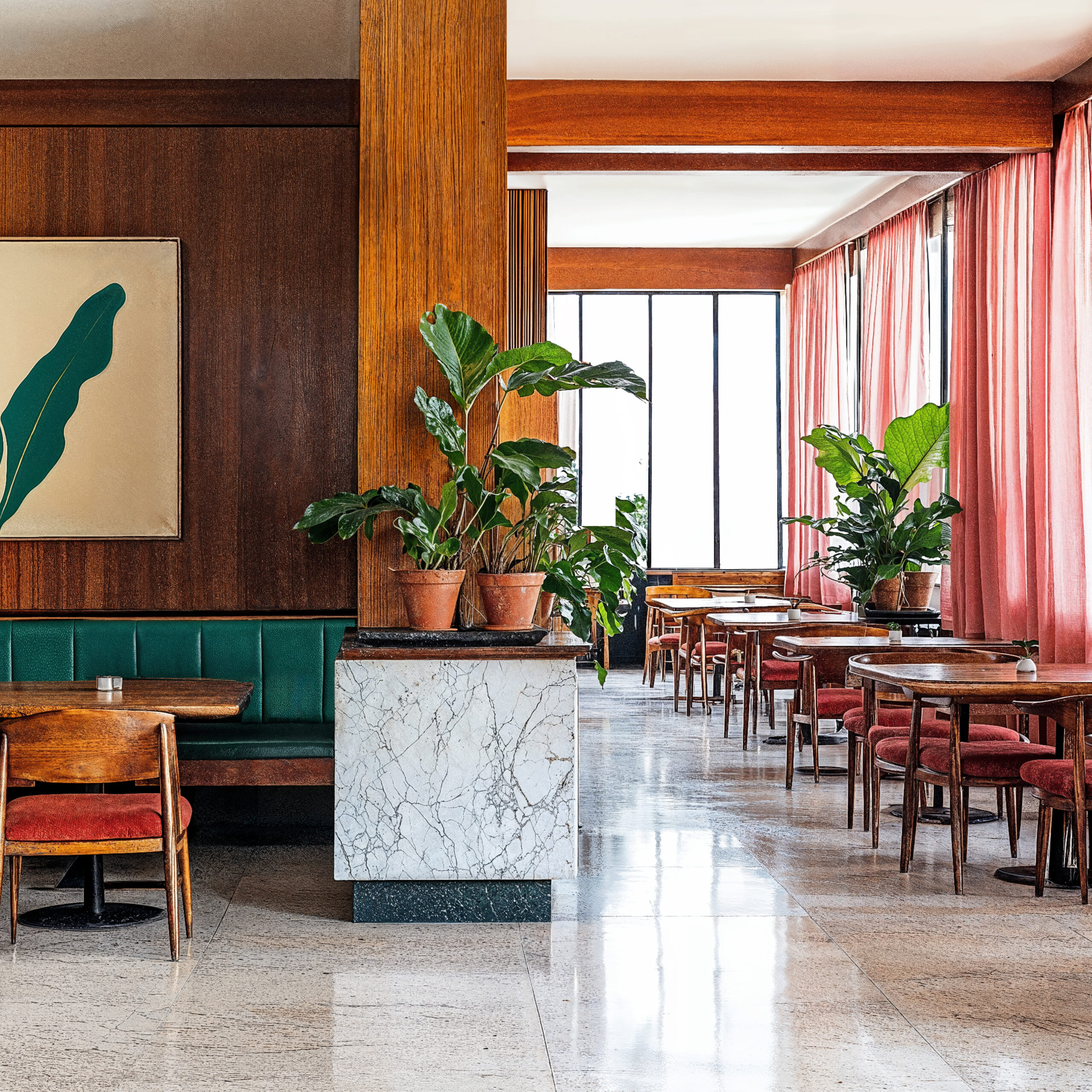
Brazilian Modernist design emerged in the mid-20th century as a defining architectural movement that responded to modernism with a bold, local perspective. Innovators such as Oscar Niemeyer, Lina Bo Bardi, and Lúcio Costa challenged rigid formalism through expressive geometry, material clarity, and deep integration with Brazil’s natural environment. Characterized by sweeping concrete forms, light-filtering structures, and sensitivity to site, Brazilian Modernism continues to inspire contemporary interiors around the world.
The Core Principles of Brazilian Modernist Design
1. Expressive Geometry
Unlike the rigid geometry of European modernism, Brazilian Modernist buildings are known for sculptural forms—arches, curves, and voids that give structure a sense of movement and fluidity.
2. Honest Materials
Exposed concrete, local stone, hardwoods, and glass define the material palette. These elements celebrate natural textures while grounding buildings in their geographic context.
3. Indoor-Outdoor Integration
Expansive openings, shaded verandas, and internal courtyards invite ventilation, sunlight, and greenery into the built environment, dissolving the boundary between architecture and nature.
4. Social and Civic Emphasis
Many foundational works of Brazilian Modernism are public buildings designed to foster civic identity, inclusivity, and community gathering, values that extend into contemporary shared spaces.
5. Regional Adaptation
Passive cooling strategies like brise-soleil (sun screens), pilotis (columns), and cross-ventilation respond to Brazil’s tropical climate, elements still relevant in sustainable design today.
Brazilian Modernist Design in Practice
Public Spaces with Sculptural Form
Gardens, museums, and civic centers adopt expressive architectural elements—such as curved architecture, central atriums, and textured facades—to create visually dynamic and inclusive environments.
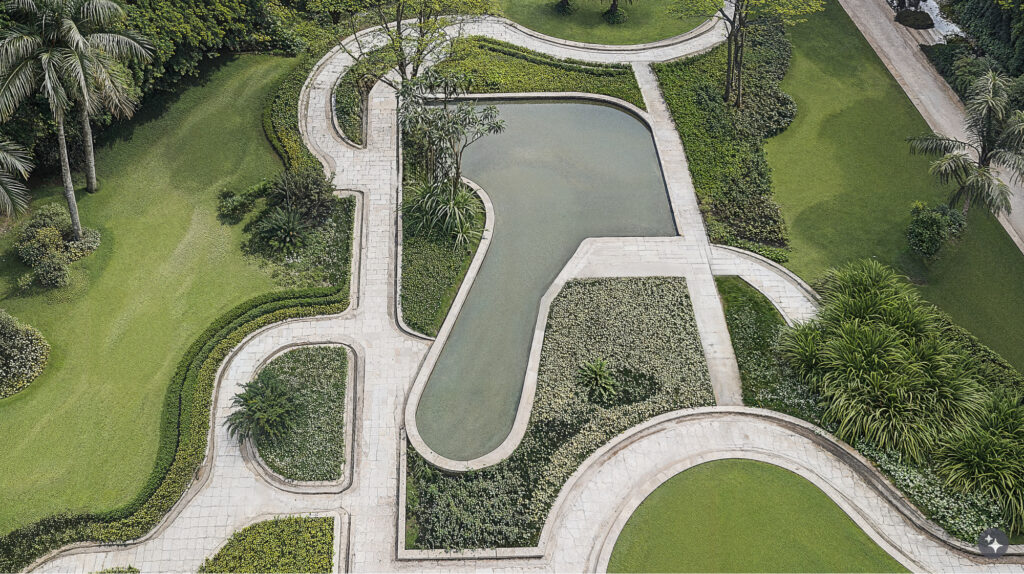
Wellness Spaces with Light and Openness
Spas and wellness centers draw inspiration from Brazilian Modernism through open-air layouts, plant integration, and natural materials that support well-being and relaxation.
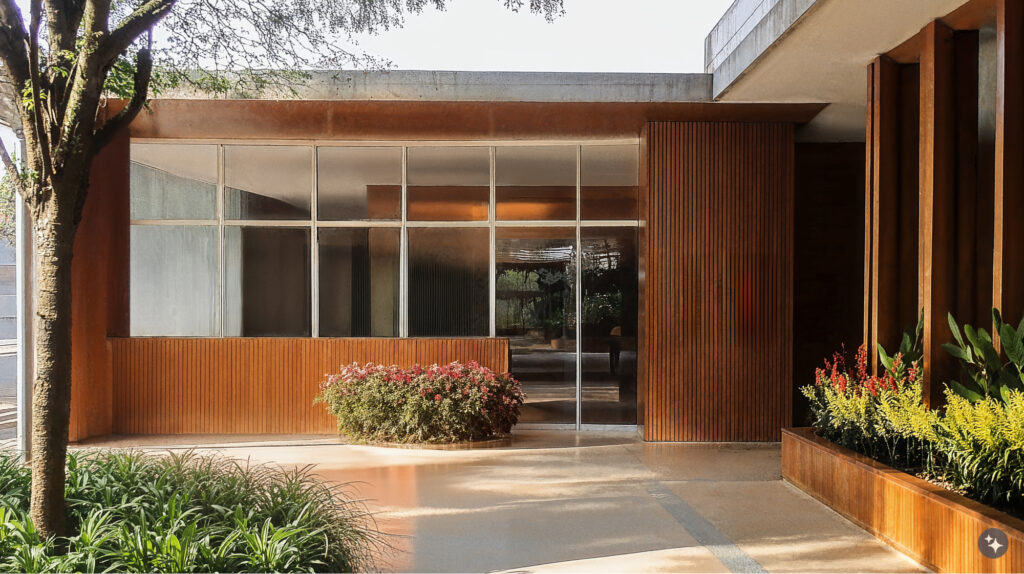
Workplaces Encouraging Flow and Light
Offices incorporate indoor gardens, glass partitions, and structural rhythm, enhancing visual transparency and creating spaces that feel expansive yet grounded.
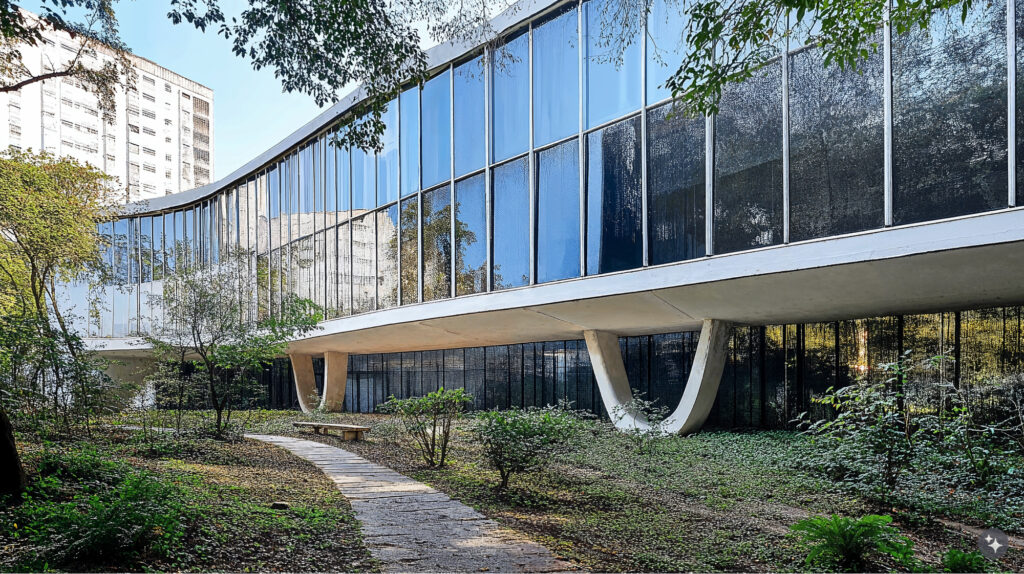
Education Spaces Inspired by Movement
Schools and academic centers adopt open courtyards, breezeways, and sculptural forms that inspire curiosity and provide intuitive circulation.
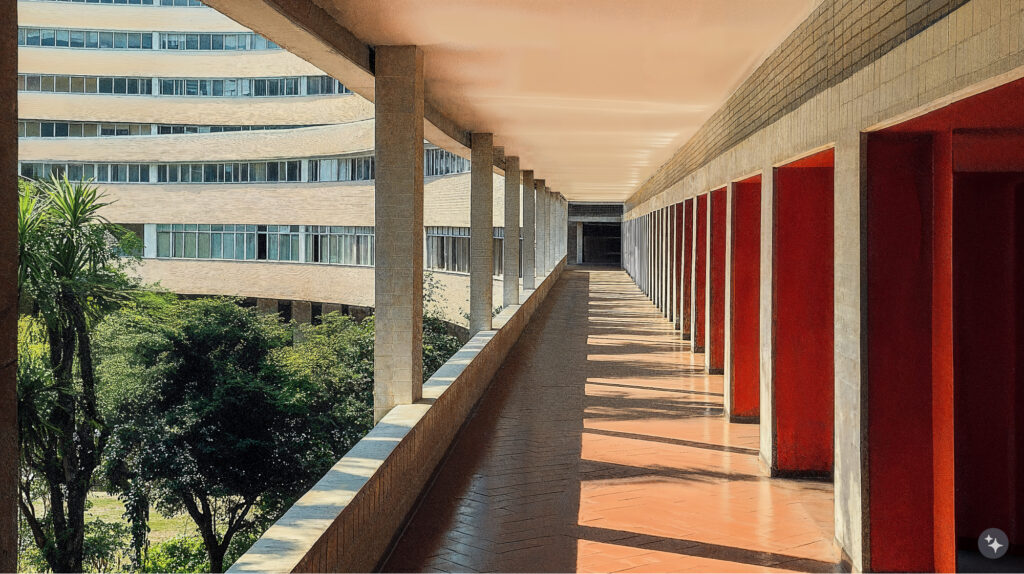
Retail Spaces with Architectural Identity
Showrooms and concept stores use bold materials and sun-filtering screens to create immersive experiences that merge design with place.
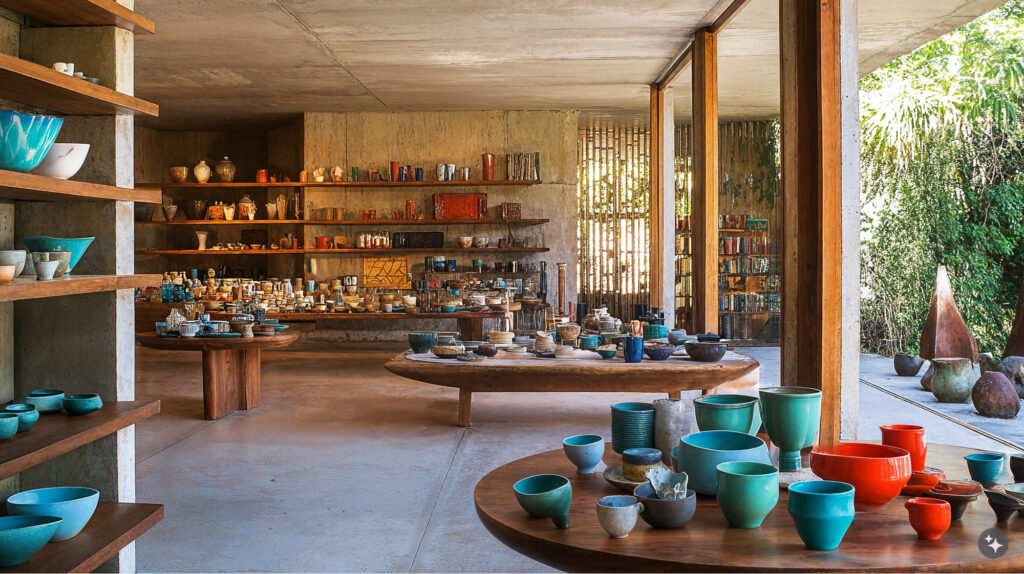
Hospitality Rooted in Landscape
Restaurants, hotels, and resorts channel Brazilian Modernist principles through local stone, wood, and terrazzo, extending indoor luxury into surrounding nature.
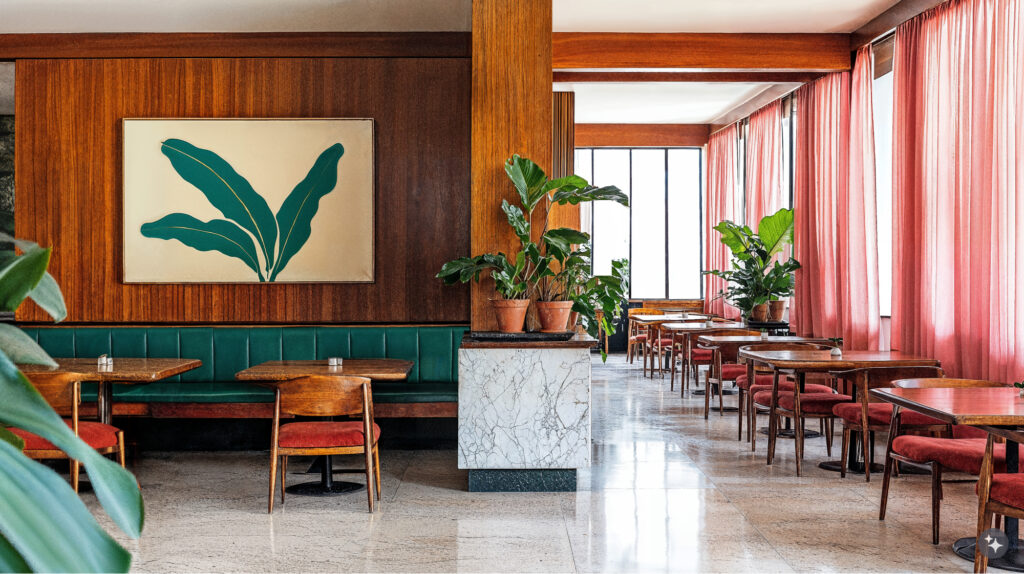
Transportation Spaces with Monumentality
Transit hubs inspired by Niemeyer’s grand civic work use soaring canopies and integrated daylighting to turn functional spaces into architectural landmarks.
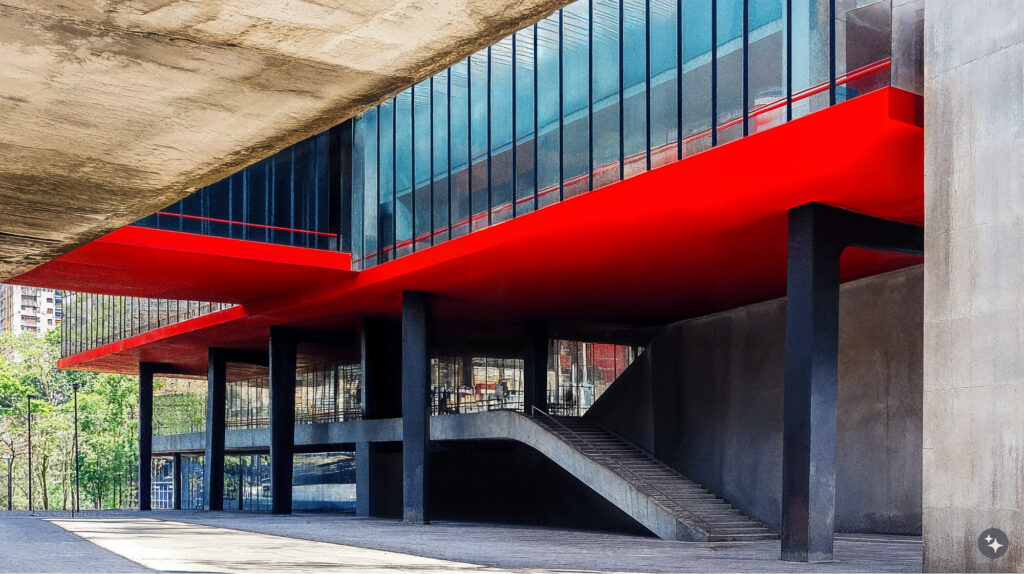
Residential Interiors with Rhythm and Restraint
Homes reflect this design through exposed concrete, native wood furnishings, and open floor plans, creating modern sanctuaries that echo nature’s patterns.
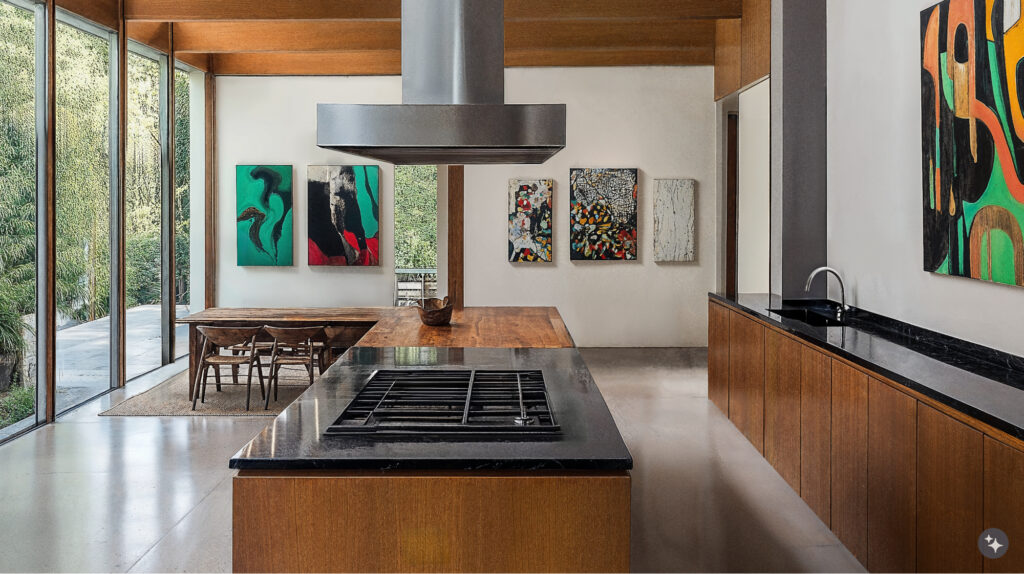
Brazilian Modernist design remains one of the most influential regional evolutions of modernism, grounded in climate, culture, and creativity. Through expressive structure, tactile materials, and harmony with nature, it offers designers today a blueprint for creating interiors that are both striking and deeply rooted in place.
For another perspective on how architecture can connect deeply to place and material, explore Peruvian Andean Design: Material and Meaning.




