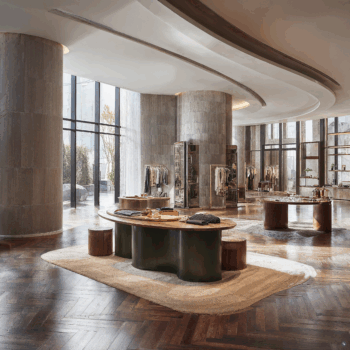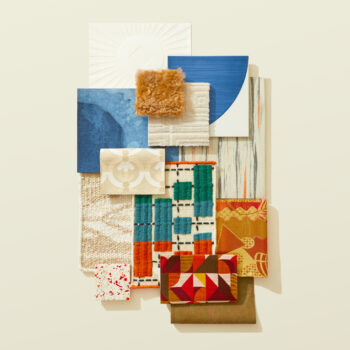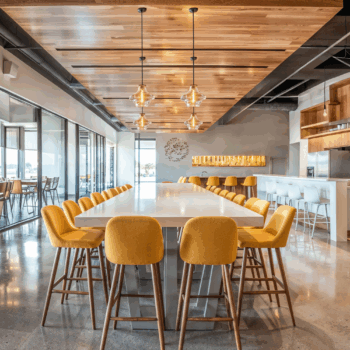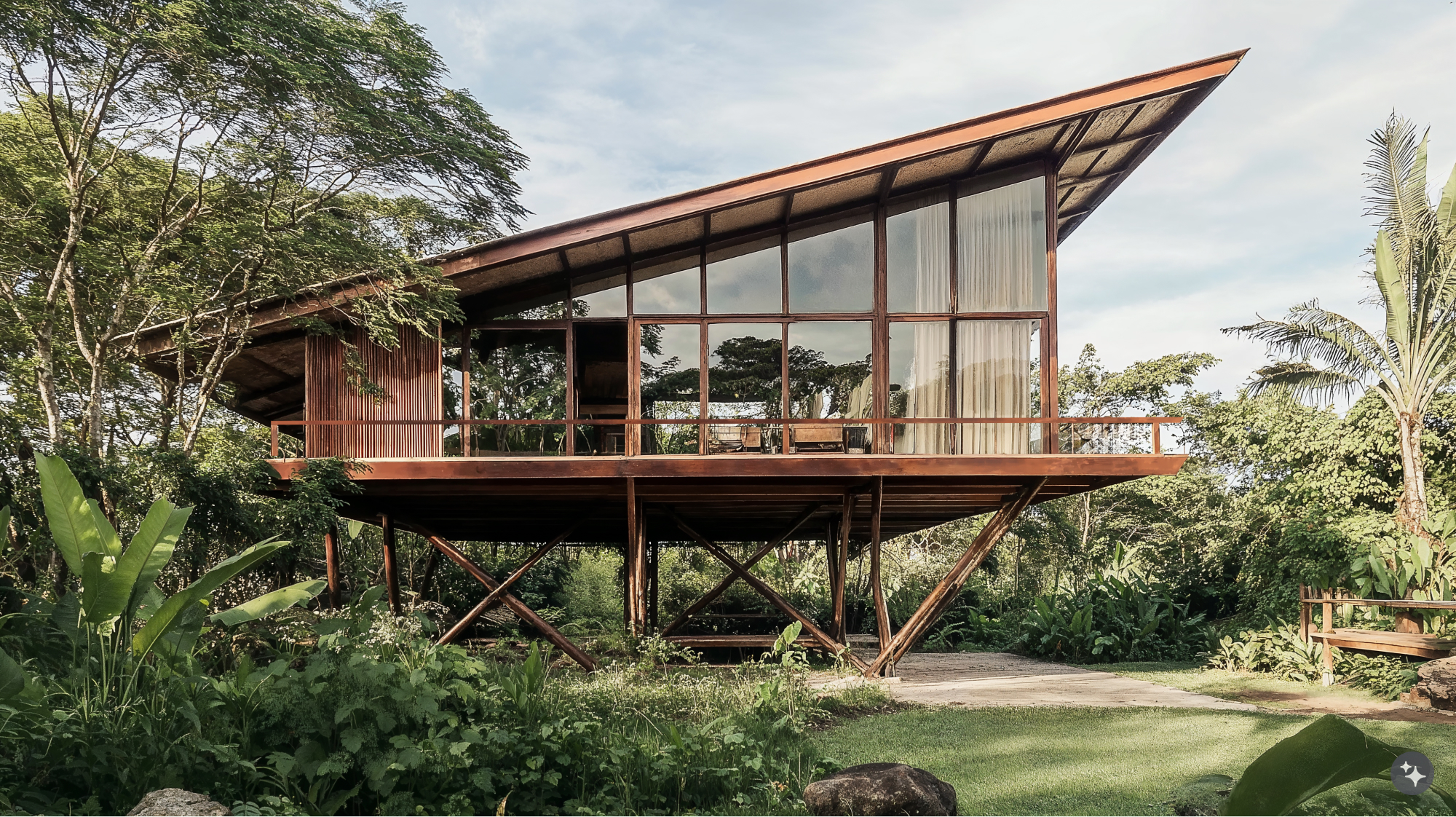
Rooted in the island’s spiritual and cultural heritage, Balinese design embraces open-air layouts, natural materials, and intricate artisanal details. Flowing water features, verdant courtyards, and warm wood tones foster a seamless indoor-outdoor connection, while handcrafted carvings and woven textures add depth and authenticity. Whether in hospitality, residential, or commercial settings, Balinese design transforms interiors into serene sanctuaries that prioritize balance, well-being, and a profound respect for nature.
The Core Principles of Balinese Design
Balinese design embodies a seamless connection between architecture, nature, and spirituality. Rooted in tradition yet adaptable to contemporary spaces, its key elements include:
1. Harmonious Indoor-Outdoor Flow: Open layouts, breezy pavilions, and large openings erase boundaries between indoor and outdoor spaces, enhancing natural ventilation and light.
2. Organic Materials & Handcrafted Details: Teak wood, bamboo, rattan, and stone define Balinese interiors, often adorned with intricate carvings and woven textiles that highlight artisanal craftsmanship.
3. Earthy & Serene Color Palettes: Warm neutrals, soft browns, deep greens, and ocean blues reflect Bali’s lush landscape, creating a sense of peace and balance.
4. Tranquil Water & Garden Features: Reflecting pools, tropical greenery, and stone fountains infuse spaces with serenity, echoing the island’s meditative energy.
5. Cultural & Spiritual Influence: Traditional Balinese design integrates sacred symbols, altars, and symmetrical layouts, fostering a sense of harmony and mindfulness.
Balinese Design in Practice
Healing through Nature
Balinese-inspired maternity wards embrace tranquility with open-air layouts, natural materials, and soft lighting. Large windows invite natural light and views of lush greenery, while bamboo partitions and stone water features create a soothing environment for mothers and newborns.
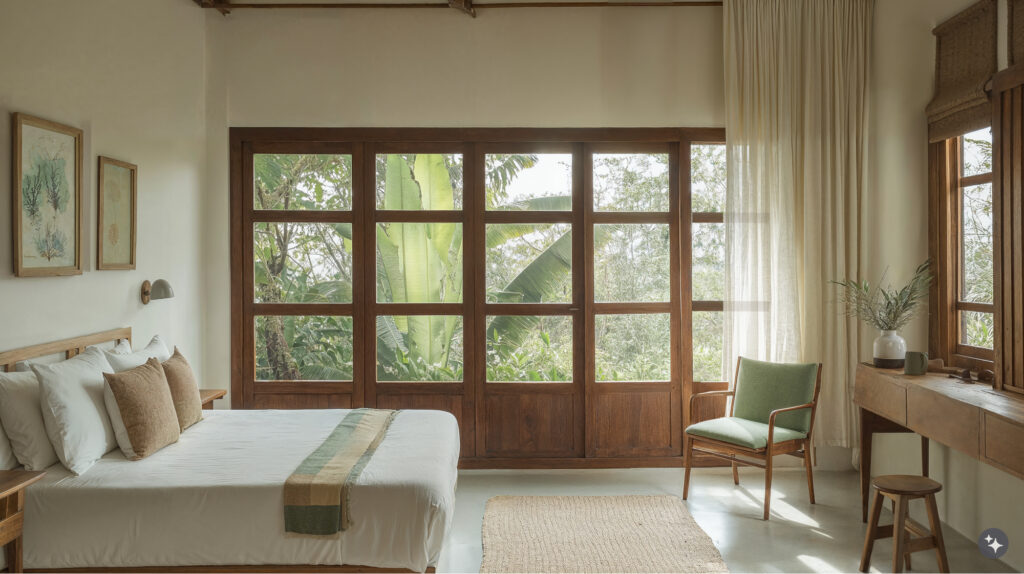
Harmonious Workspaces
A wellness room offers a restorative retreat within the workplace. Large open windows overlook lush greenery, filling the space with natural light. Neutral tones, organic textures, and cozy seating areas create a peaceful ambiance, fostering relaxation and mindfulness.
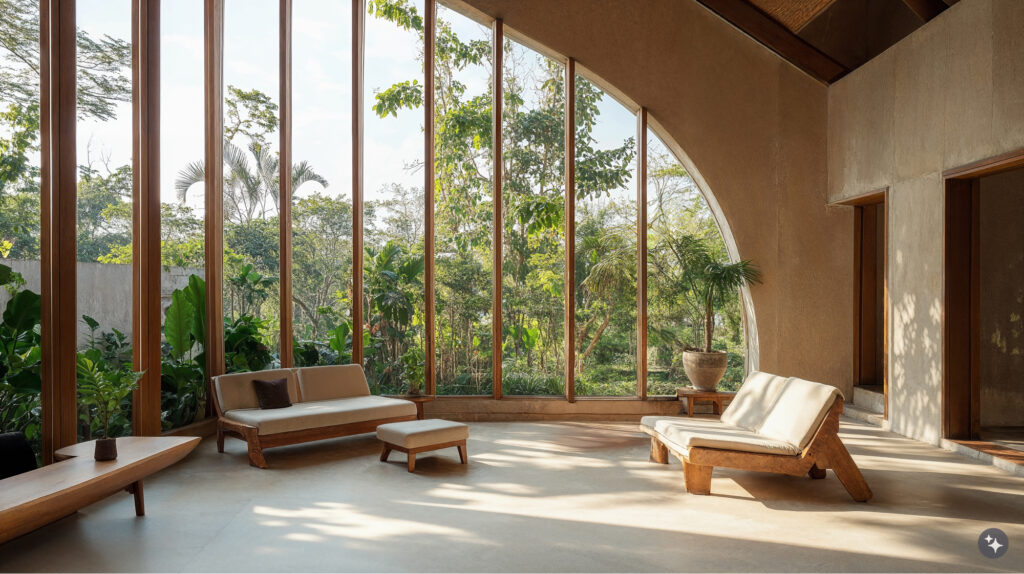
Learning in Harmony with Nature
A gymnasium enhances movement and mindfulness with an expansive thatched wood roof and arched wooden beams. Floor-to-ceiling windows provide sweeping views of nature, while warm hardwood floors create a grounding, organic connection to the space.
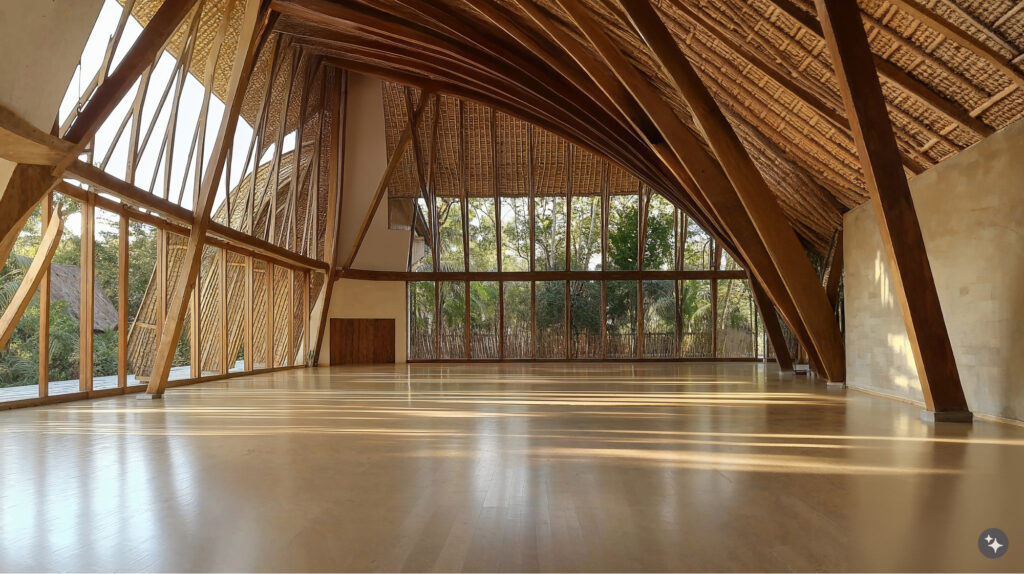
Serene Hospitality Spaces
A vacation rental on stilts blends rustic charm with modern comfort. Surrounded by lush greenery, the elevated structure features a slanted roof, wood and glass construction, allowing natural light to flood the interiors. Open-air terraces and organic materials enhance the immersive retreat experience.
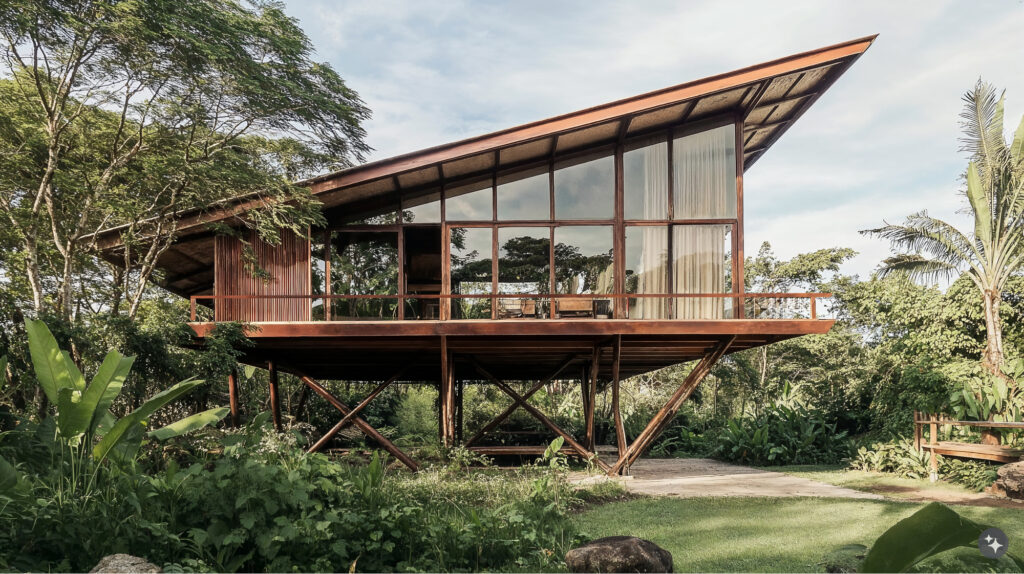
Cultural Spaces that Honor Tradition
Balinese cultural heritage comes to life in a Puri (Palace) exterior, where stone pathways lead through bright green lawns to an entrance framed by intricate carvings. Stone steps ascend toward the palace’s richly detailed facade, celebrating craftsmanship and tradition.
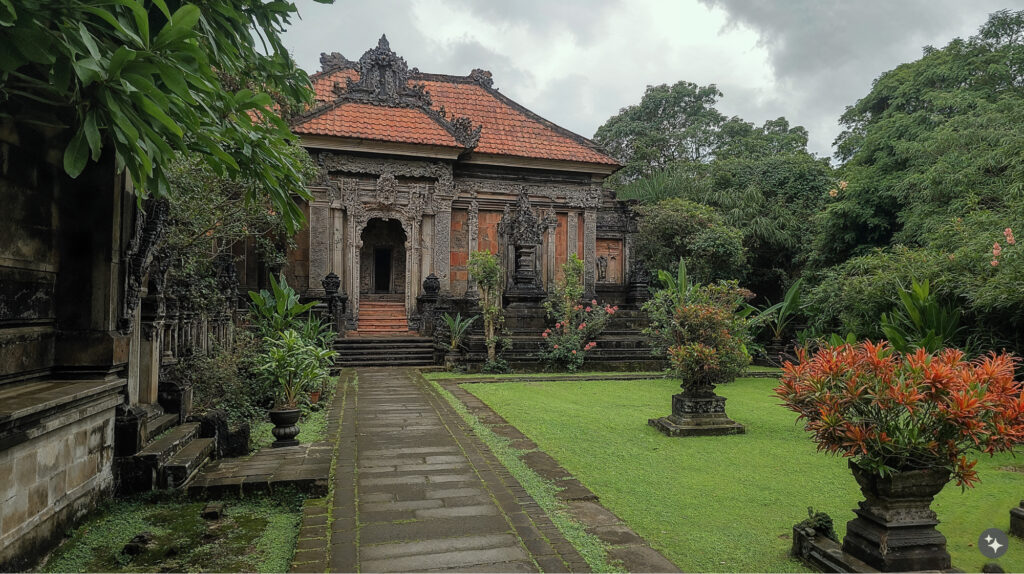
Retail with Artisan Soul
A fabric store highlights the artistry of textiles with soft lighting and a warm, neutral-toned interior. Fabric is displayed in neatly folded stacks on tables and draped along the walls, allowing the texture and patterns to take center stage in an inviting, sensory-rich shopping experience.
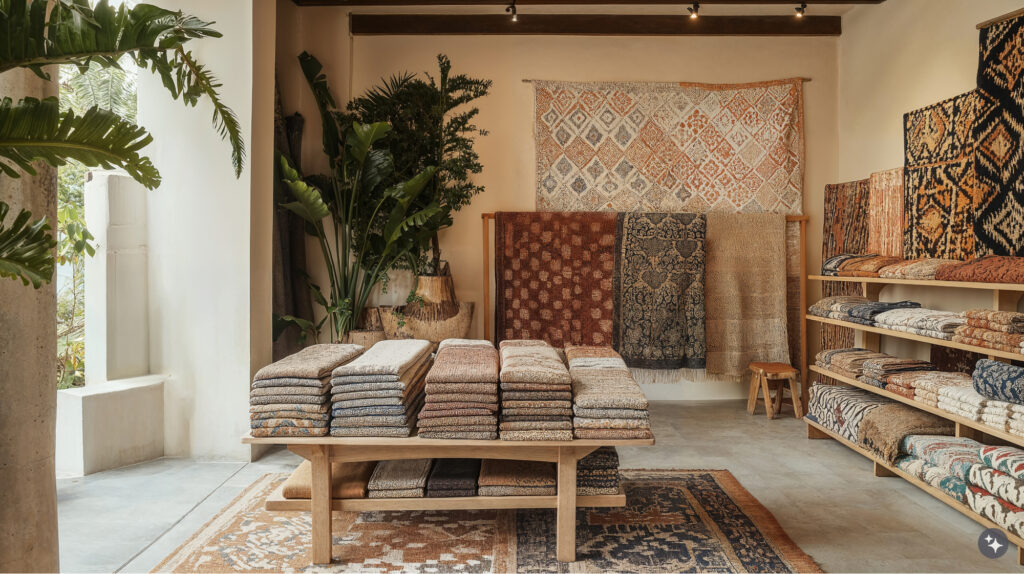
Transportation Hubs Rooted in Serenity
A scooter rental merges practicality with natural beauty. A large wooden desk, accented by neutral-toned pendant lights, sits at the entrance, while oversized windows and an open doorway frame lush outdoor views, creating a relaxed and welcoming atmosphere.
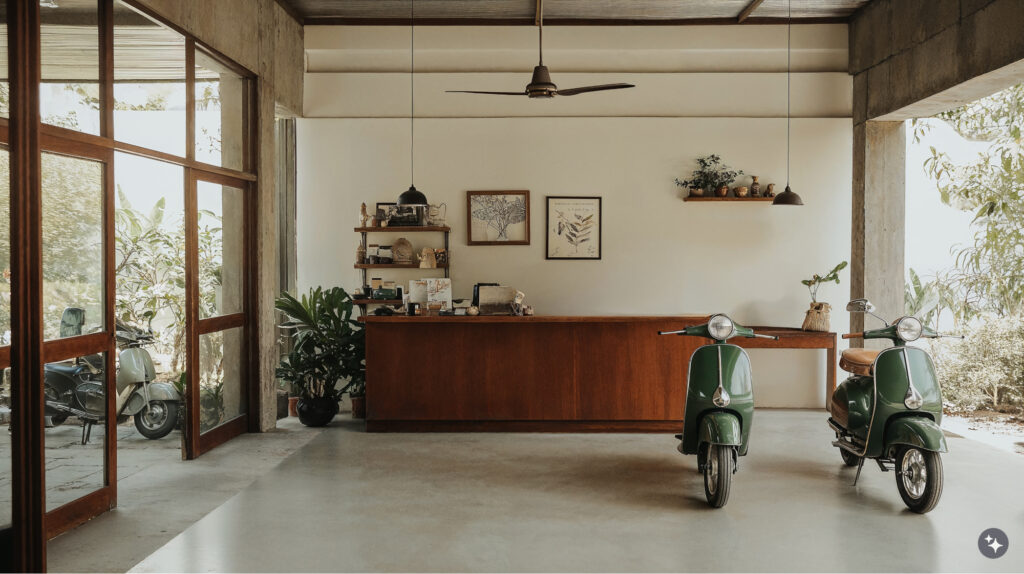
Integrated Spaces of Balance
A mixed-use development seamlessly blends urban and natural elements. The exterior features ground-level retail spaces with handcrafted wooden storefronts, while residential spaces above incorporate breezy balconies, natural stone, and lush gardens.
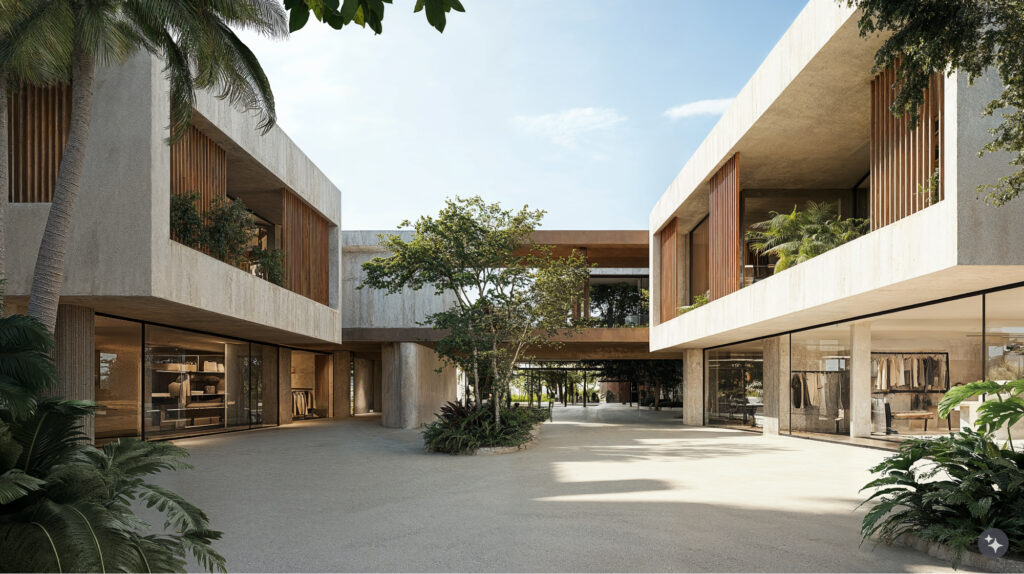
Tranquil Residential Retreats
An outdoor kitchen offers a serene space for cooking and gathering. Crafted from wood and stone, it features a built-in stove and sink beneath a thatched roof, with open-air views of surrounding tropical greenery, enhancing the connection to nature.
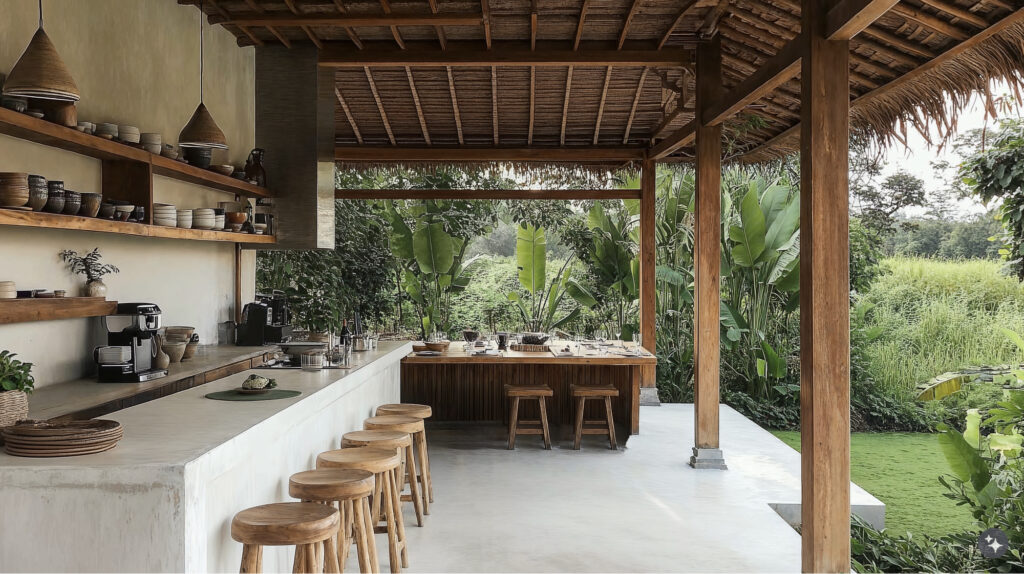
Balinese design offers a timeless yet adaptable approach that nurtures well-being and connection. Whether in hospitality, healthcare, or residential settings, its emphasis on nature, craftsmanship, and tranquility creates spaces that feel both luxurious and restorative.
Looking for more tranquil design inspiration? Check out our article on Capturing the Spirit of Greek Island Design.





