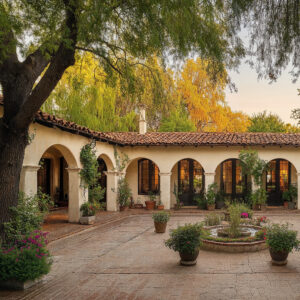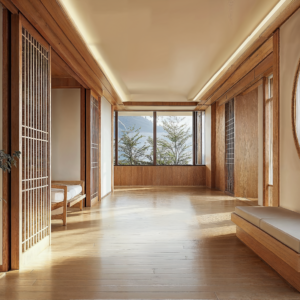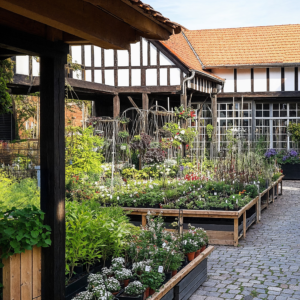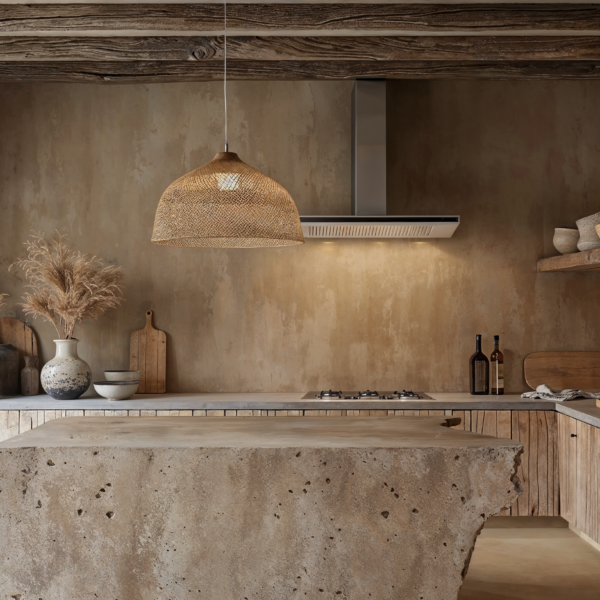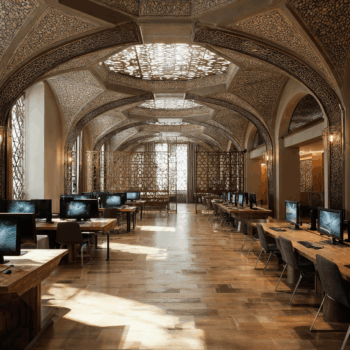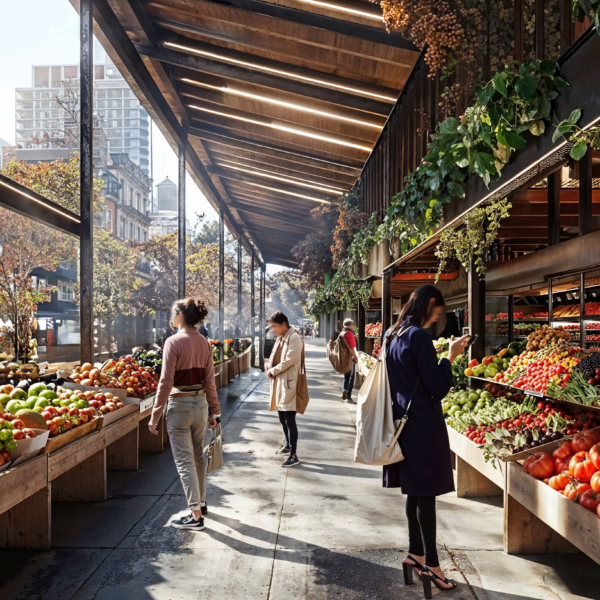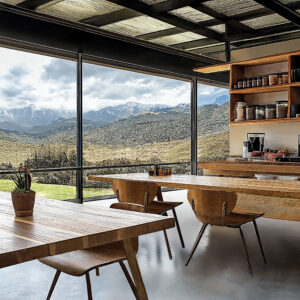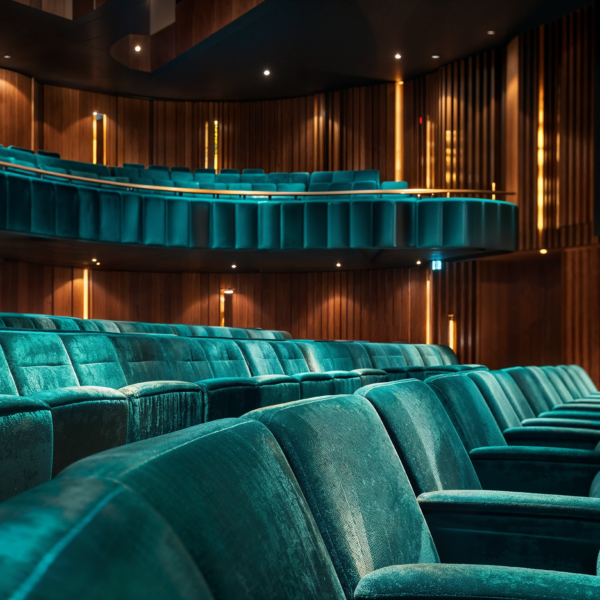Mexican Hacienda Design: Rooted Warmth
Mexican Hacienda design is a celebration of place, culture, and craft, born from a rich blend of Spanish colonial architecture and Indigenous building traditions. Historically developed for agricultural estates throughout Mexico, haciendas were constructed using regional materials like adobe, stone, and hand-formed clay tile, shaped to withstand heat while inviting in light and air. While …
May 26, 2025
