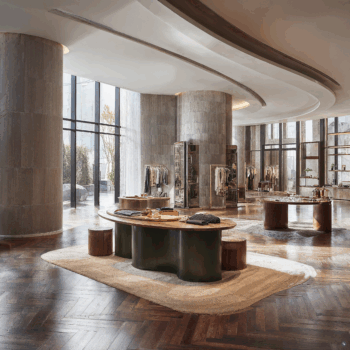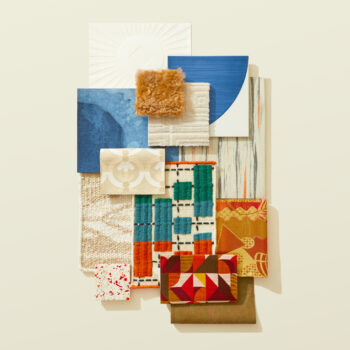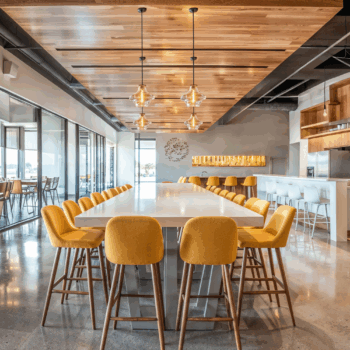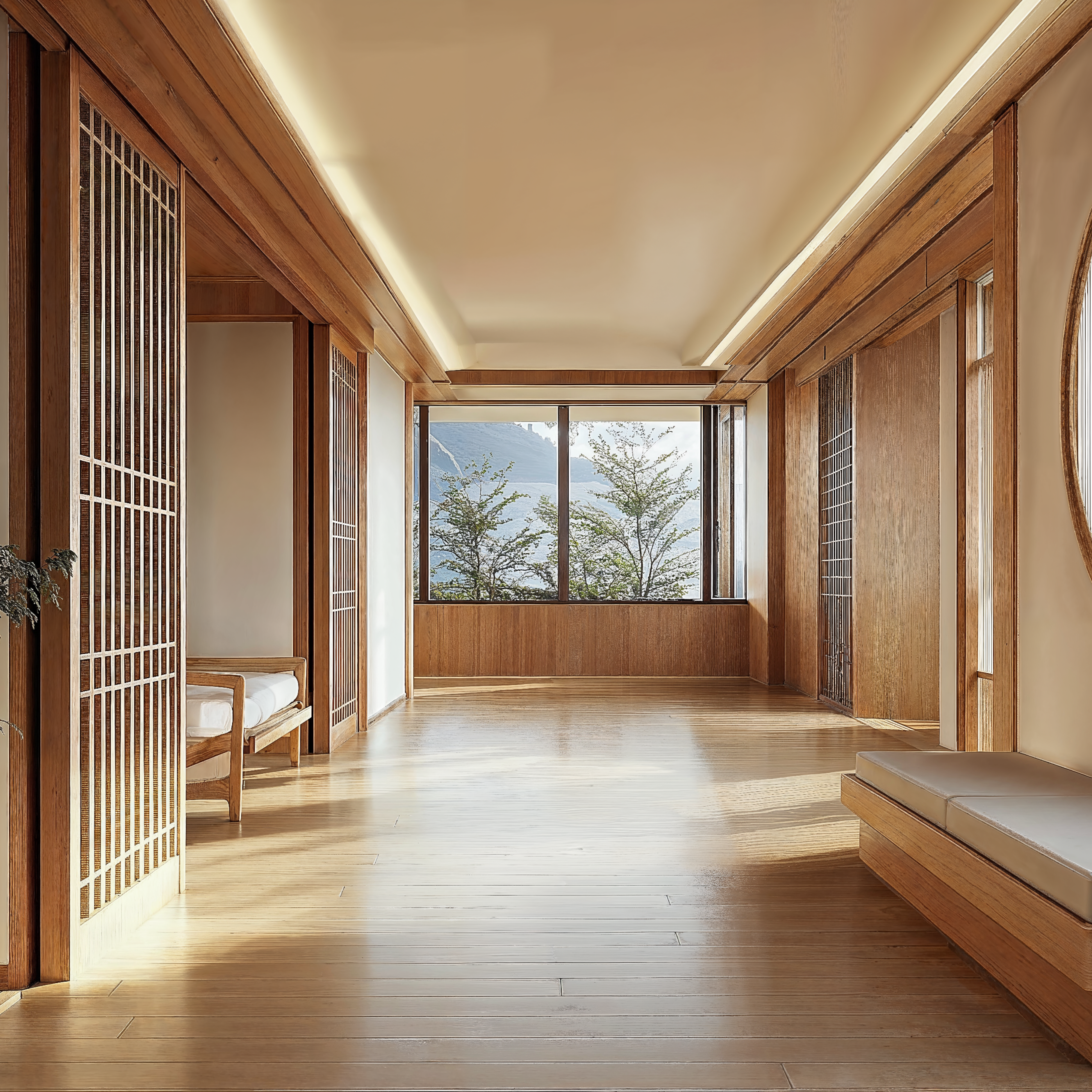
Korean Hanok design is a traditional architectural style that dates back to the Joseon Dynasty, defined by its sensitivity to site, climate, and material honesty. Oriented by Confucian ideals and the rhythms of nature, the architecture emphasizes balance and connection—between people, environment, and space. Whether rural homes or urban dwellings, these structures reflect a cultural reverence for simplicity, proportion, and the lived experience of place.
Constructed primarily with timber, stone, and clay, Hanok buildings incorporate features such as the ondol (radiant floor heating), open courtyards, wide eaves, and paper-lined doors (changhoji) that diffuse light. The layout is carefully aligned with the cardinal directions, optimizing sunlight, views, and ventilation. Today, these principles continue to inform modern design, influencing residential architecture, wellness spaces, and hospitality environments that value slowness, sustainability, and tactile comfort.
The Core Principles of Korean Hanok Design
1.) Integration with Nature
Hanok structures are sited with intention, oriented to maximize views, light, and airflow while blending into the topography. Gardens, courtyards, and outdoor spaces serve as natural extensions of interior life.
2.) Material Authenticity
Earth-based materials such as wood, stone, and clay are left exposed to highlight texture and age. Paper, lacquer, and natural pigments provide softness and subtle contrast.
3.) Passive Thermal Comfort
Features like the ondol heating system and wide eaves promote natural heating and cooling. Thick walls and ventilated roofs regulate interior climate across the seasons.
4.) Spatial Harmony and Flow
Room layouts reflect a balance between public and private life, with modular proportions that support flexibility and ceremonial use of space. Sliding doors and open plans maintain visual and physical fluidity.
5.) Quiet Minimalism
Interiors are marked by restraint; minimal furnishings, soft light, and simple decoration create a tranquil, meditative atmosphere.
Korean Hanok Design in Practice
Wellness-Centered Homes
Contemporary residences borrow from Hanok principles through the use of heated floors, exposed wood ceilings, and garden-facing layouts that encourage indoor-outdoor living.
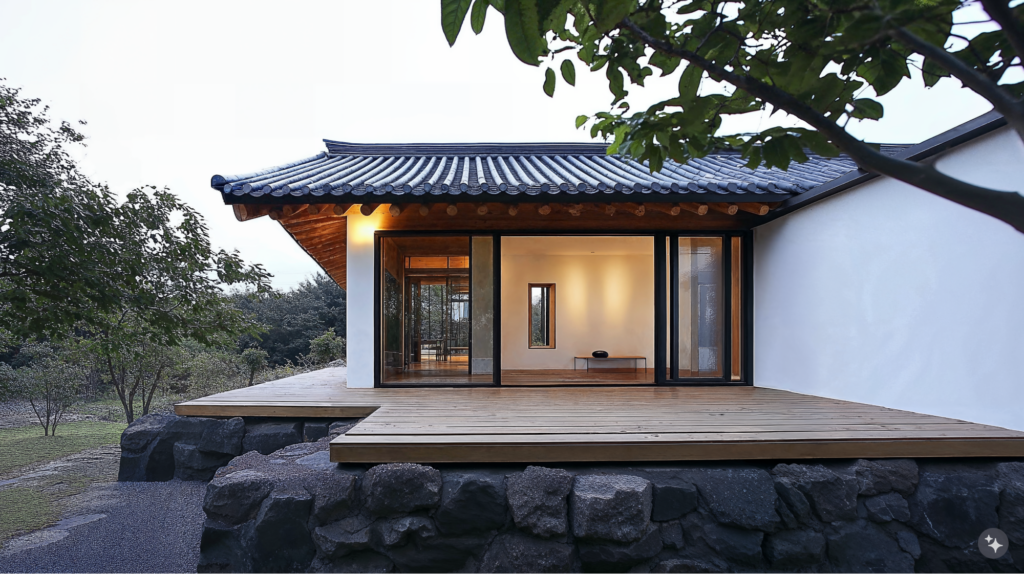
Hospitality Spaces with Cultural Depth
Boutique hotels and tea houses draw inspiration from Hanok architecture through timber construction, layered lighting, and courtyards that offer guests a sense of calm and cultural immersion.
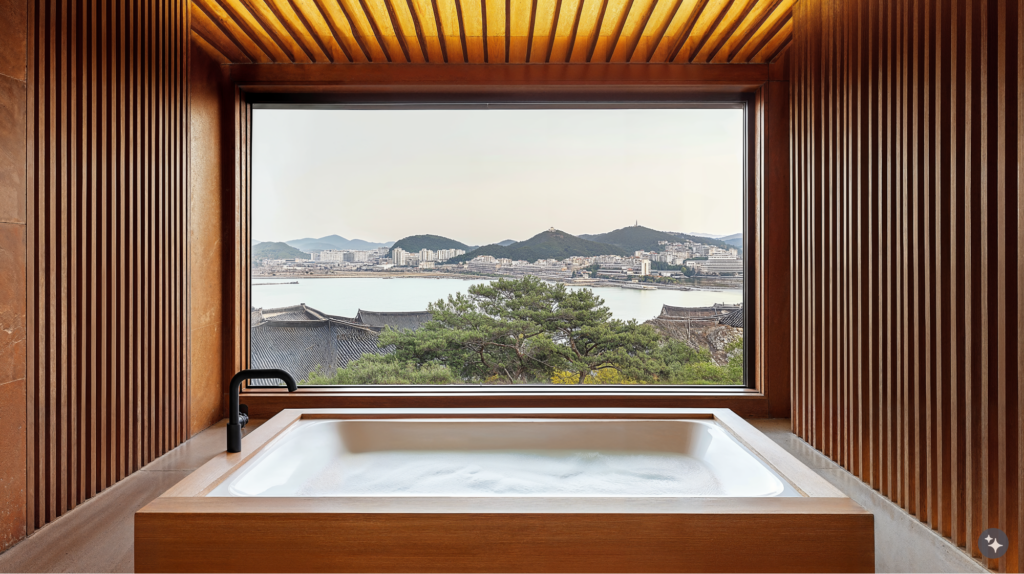
Workplace Design Rooted in Stillness
Offices integrate Hanok features like natural ventilation, daylighting, and wooden detailing to foster wellbeing and mental clarity in work environments.
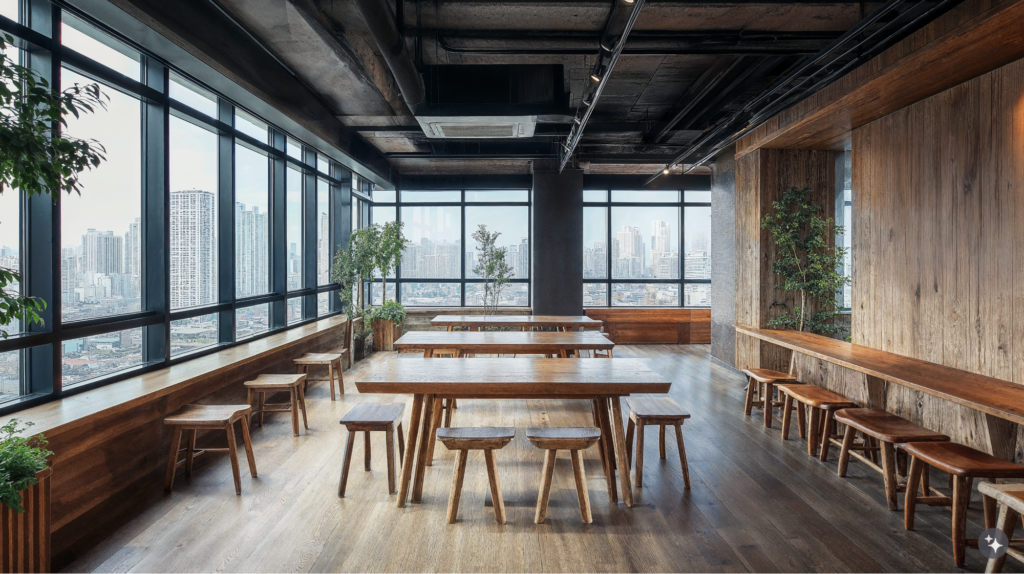
Educational Environments Embracing Rhythm
Classrooms and campuses designed with Hanok influence emphasize seasonal transitions, acoustic softness, and adaptable space for learning and reflection.
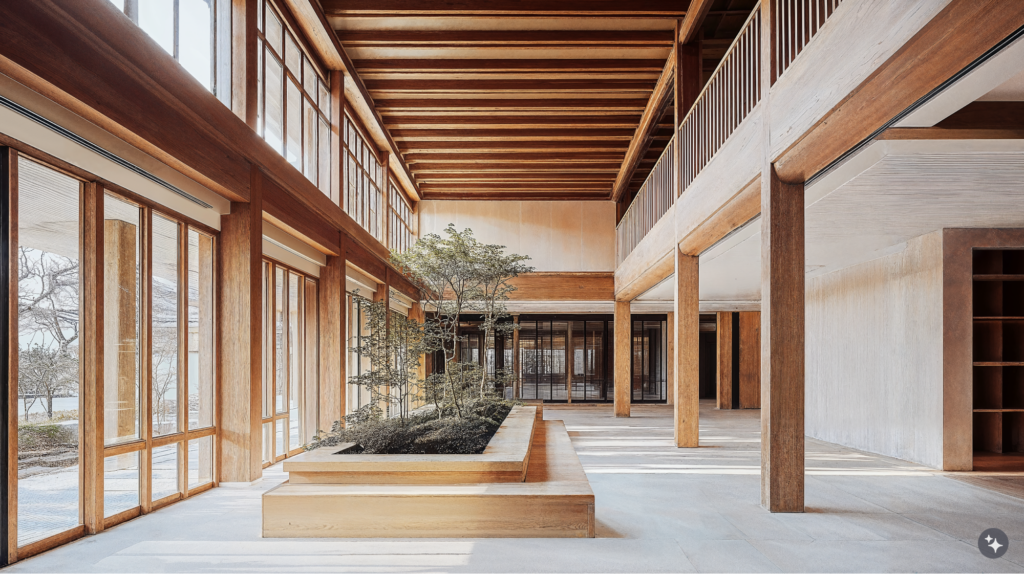
Cultural and Civic Buildings with Purpose
Museums, galleries, and pavilions nod to Hanok architecture through sloped roofs, open thresholds, and material expression that invite quiet engagement and community connection.
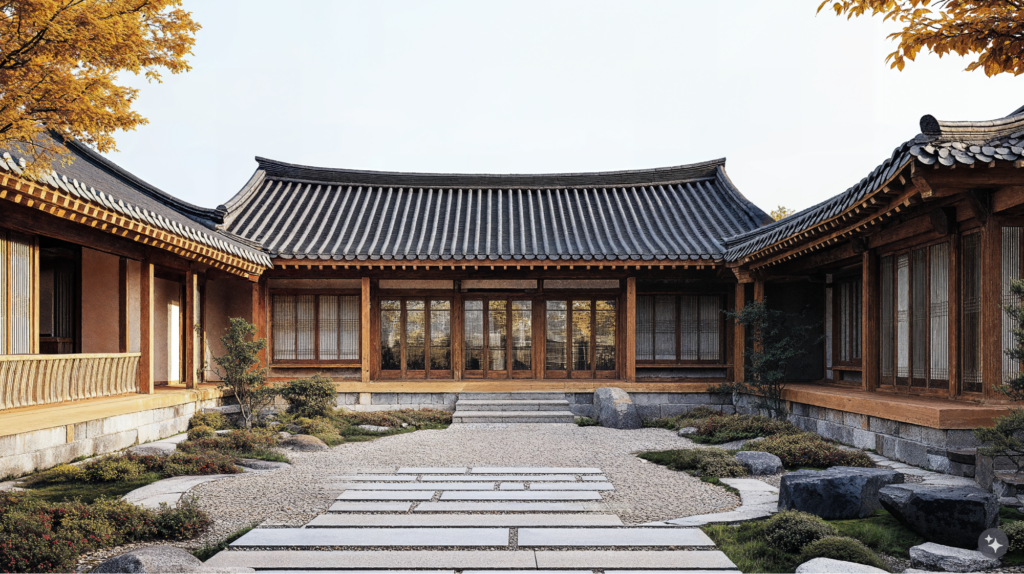
Retail and Showroom Simplicity
Stores reference Hanok design by using soft partitions, natural palettes, and ambient lighting to create a sense of ease and attentiveness to product display.
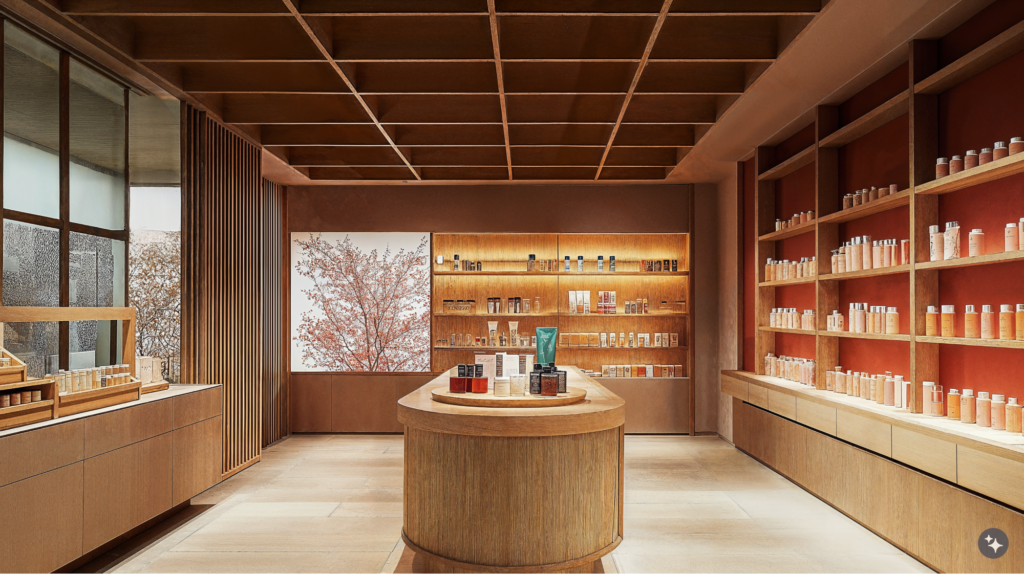
Korean Hanok design exemplifies how cultural values, and environmental awareness can guide architecture that is both timeless and deeply local. Its focus on material integrity, spatial calm, and ecological attunement offers a model for modern interiors that seek connection, comfort, and heritage in equal measure.
Looking for Mediterranean design inspiration? Check out our article on French Provençal Design.





